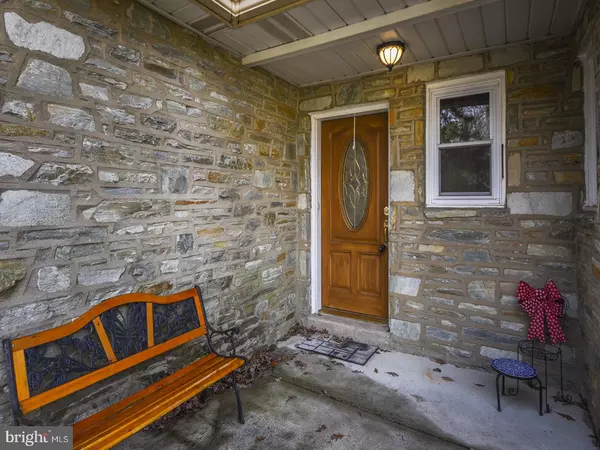For more information regarding the value of a property, please contact us for a free consultation.
1074 SORREL RD Huntingdon Valley, PA 19006
Want to know what your home might be worth? Contact us for a FREE valuation!

Our team is ready to help you sell your home for the highest possible price ASAP
Key Details
Sold Price $375,000
Property Type Single Family Home
Sub Type Detached
Listing Status Sold
Purchase Type For Sale
Square Footage 3,444 sqft
Price per Sqft $108
Subdivision Huntingdon Valley
MLS Listing ID PAMC551314
Sold Date 01/17/20
Style Colonial
Bedrooms 4
Full Baths 4
HOA Y/N N
Abv Grd Liv Area 3,444
Originating Board BRIGHT
Year Built 1950
Annual Tax Amount $10,462
Tax Year 2020
Lot Size 0.452 Acres
Acres 0.45
Property Description
This incredibly spacious colonial is filled to the brim with unique features that are hard to find in the current real estate market and it would just take a little updating to make it a true dream home. This 4 bedroom, 4 full bathroom home has the possibility of a 5th bedroom and also has 2 bedrooms and 2 full bathrooms on the first floor as well. In addition, there are two separate entry areas which means it would make re-purposing the space as an in-law suite or home office a breeze. A charming formal living room accented by hardwood floors, crown molding, large bay window and a stone fireplace flanked by tall windows and adorned with a clean white mantle makes an ideal space to entertain your guests. The adjoining formal dining room is spacious enough to accommodate even large holiday gatherings and is beautifully appointed with crown molding, chair rail and hardwood floors. The dining room also features a pass through to the family room which would make a great place to lay out the hors d'oeuvres or desserts for your party or could be converted into a convenient space for a wine bar. A large eat-in kitchen with Pergo floors, recessed lighting and ample counterspace, laundry room and Florida room with sliding doors to the huge fenced in back yard complete the first floor. The second floor is home to a hall bathroom and three large bedrooms including an expansive master bedroom with his and hers wall closets, a walk-in closet, his and hers vanity area, a sitting room and a private bath. As if that were not enough, additional features include an oversized 2-car garage with inside access, full walk up attic for storage and a partial basement. All of this is located in the Blue Ribbon Lower Moreland School District and is conveniently located just off Huntingdon Pike and Byberry Road, offering easy access to major routes shopping, and restaurants along with being only a 10 minute drive to both SEPTA's Bethayres & Willow Grove train stations.
Location
State PA
County Montgomery
Area Lower Moreland Twp (10641)
Zoning L
Rooms
Other Rooms Living Room, Dining Room, Primary Bedroom, Bedroom 2, Bedroom 3, Bedroom 4, Kitchen, Family Room, Bedroom 1
Basement Partially Finished
Main Level Bedrooms 2
Interior
Interior Features Carpet, Ceiling Fan(s), Chair Railings, Crown Moldings, Entry Level Bedroom, Formal/Separate Dining Room, Kitchen - Eat-In, Primary Bath(s), Recessed Lighting, Stall Shower, Wainscotting, Walk-in Closet(s)
Hot Water Electric
Heating Forced Air
Cooling Central A/C
Flooring Carpet, Ceramic Tile, Wood
Fireplaces Number 1
Fireplaces Type Mantel(s), Stone
Equipment Oven/Range - Electric
Furnishings No
Fireplace Y
Appliance Oven/Range - Electric
Heat Source Oil
Laundry Main Floor
Exterior
Garage Garage - Front Entry, Garage Door Opener
Garage Spaces 6.0
Fence Wood
Waterfront N
Water Access N
Roof Type Shingle
Street Surface Paved
Accessibility None
Parking Type Attached Garage, Driveway
Attached Garage 2
Total Parking Spaces 6
Garage Y
Building
Story 2
Sewer Public Sewer
Water Public
Architectural Style Colonial
Level or Stories 2
Additional Building Above Grade, Below Grade
Structure Type Dry Wall,Masonry
New Construction N
Schools
Elementary Schools Pine Road
Middle Schools Murray Avenue School
High Schools Lower Moreland
School District Lower Moreland Township
Others
Senior Community No
Tax ID 41-00-08695-003
Ownership Fee Simple
SqFt Source Assessor
Acceptable Financing Conventional, Cash
Horse Property N
Listing Terms Conventional, Cash
Financing Conventional,Cash
Special Listing Condition Standard
Read Less

Bought with Elton Celaj • RE/MAX One Realty
GET MORE INFORMATION




