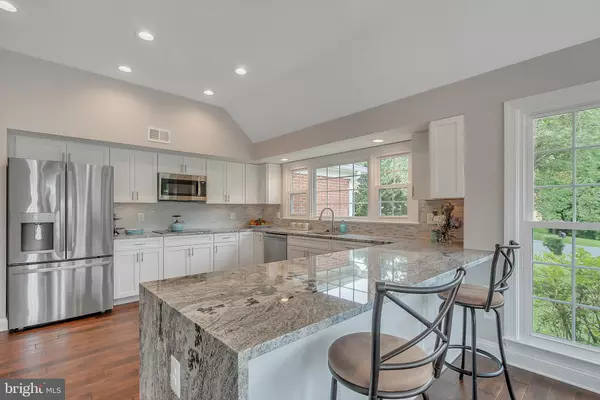For more information regarding the value of a property, please contact us for a free consultation.
1300 PINSTRIPE CT Vienna, VA 22182
Want to know what your home might be worth? Contact us for a FREE valuation!

Our team is ready to help you sell your home for the highest possible price ASAP
Key Details
Sold Price $1,300,000
Property Type Single Family Home
Sub Type Detached
Listing Status Sold
Purchase Type For Sale
Square Footage 6,822 sqft
Price per Sqft $190
Subdivision Middleton Two
MLS Listing ID VAFX1135480
Sold Date 07/20/20
Style Colonial
Bedrooms 5
Full Baths 4
Half Baths 1
HOA Fees $105/qua
HOA Y/N Y
Abv Grd Liv Area 4,022
Originating Board BRIGHT
Year Built 1990
Annual Tax Amount $12,493
Tax Year 2020
Lot Size 0.460 Acres
Acres 0.46
Property Description
Gorgeous! Better Than New! Completely Designer Remodeled 5 Bedroom, 4.5 Bath Luxury Single Family Home with 3-car Garage Situated on Premium Corner Lot! Almost 7,000 SF of Finished Living Space. Grand 2-Story Foyer, Hardwood floors, Large Kitchen with Breakfast Area, 2 Wood Fire Places in Living & Family Rooms, Study/Office. Master Bedroom on Main Level with Oversized Master Bathroom incl. Dual Vanities. Entire Home Completely Remodeled, Including all Bathrooms, Kitchen, Hardwood Floors, New Carpet, New Light Fixtures. Freshly Painted. New Windows. New HVAC's. Huge Walk Out Basement With a Rec Room, Bedroom, Full Bathroom, Wet Bar. Huge Deck. Lawn Irrigation System.
Location
State VA
County Fairfax
Zoning 301
Rooms
Other Rooms Living Room, Dining Room, Primary Bedroom, Bedroom 2, Bedroom 3, Bedroom 4, Kitchen, Game Room, Family Room, Den, Breakfast Room, Bedroom 1, Other, Bonus Room
Basement Fully Finished, Improved, Walkout Level, Rear Entrance
Main Level Bedrooms 1
Interior
Interior Features Breakfast Area, Butlers Pantry, Entry Level Bedroom, Upgraded Countertops, Walk-in Closet(s)
Hot Water Natural Gas
Heating Forced Air
Cooling Central A/C
Flooring Hardwood, Carpet
Fireplaces Number 2
Fireplaces Type Wood
Equipment Built-In Microwave, Cooktop, Dishwasher, Disposal, Dryer, Oven - Double, Refrigerator, Stainless Steel Appliances, Washer
Fireplace Y
Appliance Built-In Microwave, Cooktop, Dishwasher, Disposal, Dryer, Oven - Double, Refrigerator, Stainless Steel Appliances, Washer
Heat Source Natural Gas
Laundry Main Floor
Exterior
Exterior Feature Patio(s), Deck(s)
Parking Features Garage - Side Entry, Garage Door Opener
Garage Spaces 3.0
Amenities Available Common Grounds
Water Access N
Roof Type Shake
Accessibility None
Porch Patio(s), Deck(s)
Attached Garage 3
Total Parking Spaces 3
Garage Y
Building
Story 3
Sewer Public Septic, Public Sewer
Water Public
Architectural Style Colonial
Level or Stories 3
Additional Building Above Grade, Below Grade
New Construction N
Schools
Elementary Schools Colvin Run
Middle Schools Longfellow
High Schools Mclean
School District Fairfax County Public Schools
Others
HOA Fee Include Common Area Maintenance,Road Maintenance,Trash
Senior Community No
Tax ID 0191 11 0050
Ownership Fee Simple
SqFt Source Assessor
Special Listing Condition Standard
Read Less

Bought with George Saab • Saab Realtors Corp



