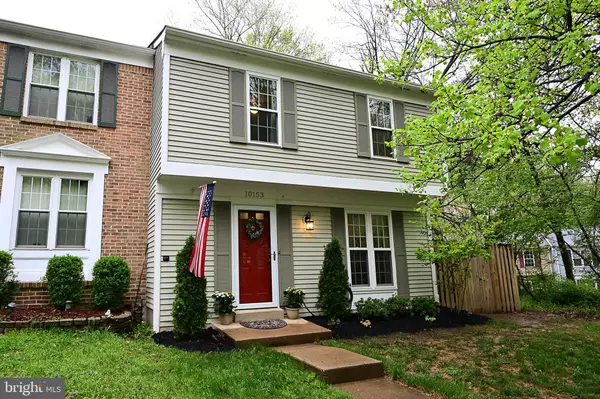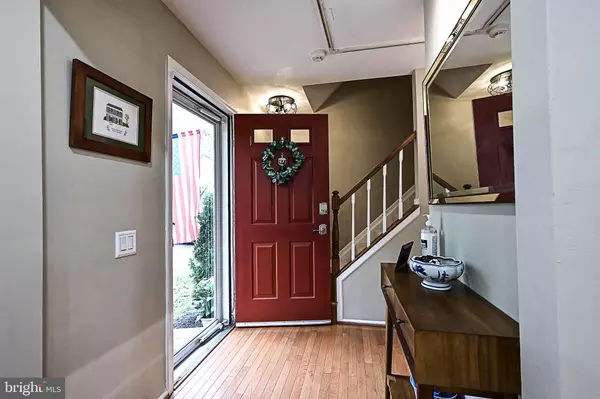For more information regarding the value of a property, please contact us for a free consultation.
10153 SASSAFRAS WOODS CT Burke, VA 22015
Want to know what your home might be worth? Contact us for a FREE valuation!

Our team is ready to help you sell your home for the highest possible price ASAP
Key Details
Sold Price $500,000
Property Type Townhouse
Sub Type End of Row/Townhouse
Listing Status Sold
Purchase Type For Sale
Square Footage 1,596 sqft
Price per Sqft $313
Subdivision Burke Centre
MLS Listing ID VAFX1193314
Sold Date 06/11/21
Style Colonial
Bedrooms 3
Full Baths 2
Half Baths 2
HOA Fees $95/mo
HOA Y/N Y
Abv Grd Liv Area 1,188
Originating Board BRIGHT
Year Built 1978
Annual Tax Amount $4,602
Tax Year 2021
Lot Size 2,310 Sqft
Acres 0.05
Property Description
Gorgeous 3BR 2.2BA end-unit townhome in sought after Burke Centre. Immaculate home. Pride ownership shines throughout! Updated eat-in kitchen with granite counters, stainless steel appliances, hardwood flooring, tile backsplash & large pantry. Large living & dining rooms have recessed lighting, walkout to patio & gleaming hardwood flooring! Beautiful master suite with plush carpet, ceiling fan, large closet & updated master bath. All three bedrooms on upper level. Finished basement boasts large utility room with plenty of storage, powder room & recreation room with manufactured wood flooring & recessed lighting. Recent updates include interior paint, new carpet, roof, gutters & much more! Private, fully-fenced back yard with large stone paver patio. Burke Centre amenities include 5 pools, 18 tennis courts, trails, playgrounds & more! Incredible location close to shopping, restaurants, Fairfax County Parkway, VRE, Burke Lake Park & more! Robinson HS pyramid!
Location
State VA
County Fairfax
Zoning 370
Rooms
Other Rooms Living Room, Dining Room, Primary Bedroom, Bedroom 2, Bedroom 3, Kitchen, Recreation Room, Utility Room
Basement Connecting Stairway, Daylight, Partial, Fully Finished, Heated, Improved, Interior Access, Windows
Interior
Interior Features Attic, Carpet, Ceiling Fan(s), Floor Plan - Traditional, Formal/Separate Dining Room, Kitchen - Table Space, Pantry, Primary Bath(s), Recessed Lighting, Upgraded Countertops, Wood Floors
Hot Water Electric
Heating Heat Pump(s)
Cooling Central A/C, Ceiling Fan(s)
Flooring Hardwood, Carpet, Ceramic Tile
Equipment Dishwasher, Disposal, Dryer, Exhaust Fan, Icemaker, Oven/Range - Electric, Refrigerator, Stainless Steel Appliances, Washer, Water Heater
Furnishings No
Fireplace N
Appliance Dishwasher, Disposal, Dryer, Exhaust Fan, Icemaker, Oven/Range - Electric, Refrigerator, Stainless Steel Appliances, Washer, Water Heater
Heat Source Electric
Laundry Lower Floor, Washer In Unit, Dryer In Unit
Exterior
Exterior Feature Patio(s)
Garage Spaces 2.0
Fence Rear, Privacy
Utilities Available Cable TV Available, Electric Available, Phone Available, Sewer Available, Water Available
Amenities Available Basketball Courts, Day Care, Common Grounds, Community Center, Jog/Walk Path, Pool Mem Avail, Tennis Courts, Tot Lots/Playground
Water Access N
Roof Type Shingle
Accessibility None
Porch Patio(s)
Total Parking Spaces 2
Garage N
Building
Lot Description Corner, Cul-de-sac, Front Yard, Landscaping, Rear Yard
Story 3
Sewer Public Sewer
Water Public
Architectural Style Colonial
Level or Stories 3
Additional Building Above Grade, Below Grade
Structure Type Dry Wall
New Construction N
Schools
Elementary Schools Terra Centre
Middle Schools Robinson Secondary School
High Schools Robinson Secondary School
School District Fairfax County Public Schools
Others
Pets Allowed Y
HOA Fee Include Management,Common Area Maintenance,Reserve Funds,Snow Removal,Road Maintenance
Senior Community No
Tax ID 0774 04 0540
Ownership Fee Simple
SqFt Source Assessor
Security Features Security System,Smoke Detector
Acceptable Financing Cash, Conventional, FHA, VA
Horse Property N
Listing Terms Cash, Conventional, FHA, VA
Financing Cash,Conventional,FHA,VA
Special Listing Condition Standard
Pets Allowed Dogs OK, Cats OK
Read Less

Bought with Heather Reeder • Compass



