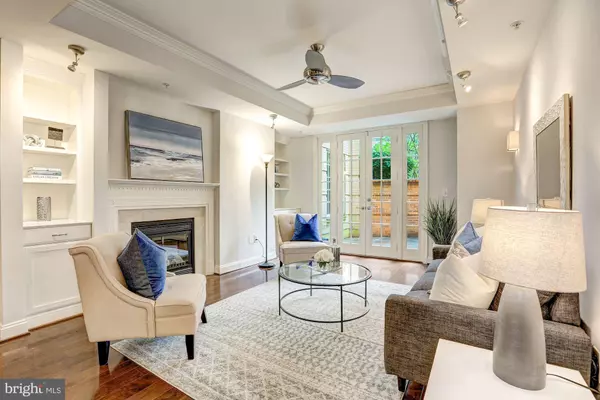For more information regarding the value of a property, please contact us for a free consultation.
2501 WISCONSIN AVE NW #4 Washington, DC 20007
Want to know what your home might be worth? Contact us for a FREE valuation!

Our team is ready to help you sell your home for the highest possible price ASAP
Key Details
Sold Price $895,000
Property Type Condo
Sub Type Condo/Co-op
Listing Status Sold
Purchase Type For Sale
Square Footage 1,550 sqft
Price per Sqft $577
Subdivision Observatory Circle
MLS Listing ID DCDC470888
Sold Date 07/15/20
Style Traditional
Bedrooms 2
Full Baths 2
Condo Fees $876/mo
HOA Y/N N
Abv Grd Liv Area 1,550
Originating Board BRIGHT
Year Built 2006
Annual Tax Amount $6,558
Tax Year 2019
Property Description
Spacious & beautiful condo with outdoor terrace, private elevator to unit & reserved two-car parking in garage. Open living room with electric fireplace & built-in book shelves. Gourmet eat-in kitchen with stainless steel Viking appliances, granite countertops & breakfast bar. Luxurious master bedroom includes California WIC & ensuite bath with double vanity. Large bonus room/second bedroom with walk-in closet, hall bath & private den/office/dining room with fireplace & French doors. Laundry rm/hook-up & foyer with large walk-in closet. Secure building with concierge, rooftop deck, guest parking in garage & storage. Perfect location!
Location
State DC
County Washington
Zoning R-12
Rooms
Main Level Bedrooms 2
Interior
Interior Features Built-Ins, Combination Kitchen/Living, Crown Moldings, Elevator, Family Room Off Kitchen, Kitchen - Eat-In, Kitchen - Gourmet, Primary Bath(s), Pantry, Recessed Lighting, Wine Storage, Wood Floors
Heating Forced Air
Cooling Central A/C
Flooring Hardwood
Fireplaces Number 1
Fireplaces Type Electric
Equipment Built-In Microwave, Built-In Range, Dishwasher, Disposal, Dryer, Oven - Wall, Oven/Range - Gas, Range Hood, Refrigerator, Six Burner Stove, Stainless Steel Appliances, Washer
Fireplace Y
Appliance Built-In Microwave, Built-In Range, Dishwasher, Disposal, Dryer, Oven - Wall, Oven/Range - Gas, Range Hood, Refrigerator, Six Burner Stove, Stainless Steel Appliances, Washer
Heat Source Electric
Laundry Hookup
Exterior
Exterior Feature Terrace, Patio(s), Roof
Parking Features Additional Storage Area, Covered Parking, Garage - Side Entry
Garage Spaces 2.0
Amenities Available Concierge, Picnic Area, Security, Storage Bin, Reserved/Assigned Parking
Water Access N
Accessibility Elevator, Other
Porch Terrace, Patio(s), Roof
Attached Garage 2
Total Parking Spaces 2
Garage Y
Building
Story 1
Unit Features Garden 1 - 4 Floors
Sewer Public Sewer
Water Public
Architectural Style Traditional
Level or Stories 1
Additional Building Above Grade, Below Grade
New Construction N
Schools
Elementary Schools Stoddert
Middle Schools Hardy
High Schools Jackson-Reed
School District District Of Columbia Public Schools
Others
HOA Fee Include Common Area Maintenance,Ext Bldg Maint,Parking Fee,Sewer,Snow Removal,Water
Senior Community No
Tax ID 1935//2002
Ownership Condominium
Security Features Security System,Desk in Lobby
Special Listing Condition Standard
Read Less

Bought with Nickie L Jordan • TTR Sotheby's International Realty



