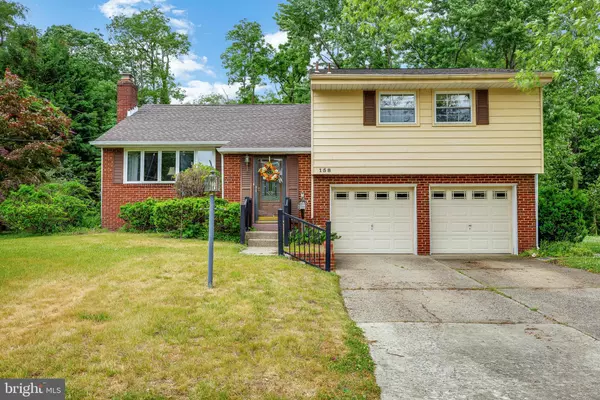For more information regarding the value of a property, please contact us for a free consultation.
158 CHERRY TREE LN Cherry Hill, NJ 08002
Want to know what your home might be worth? Contact us for a FREE valuation!

Our team is ready to help you sell your home for the highest possible price ASAP
Key Details
Sold Price $336,000
Property Type Single Family Home
Sub Type Detached
Listing Status Sold
Purchase Type For Sale
Square Footage 1,829 sqft
Price per Sqft $183
Subdivision Cherry Valley
MLS Listing ID NJCD421340
Sold Date 07/23/21
Style Split Level
Bedrooms 3
Full Baths 2
Half Baths 1
HOA Y/N N
Abv Grd Liv Area 1,829
Originating Board BRIGHT
Year Built 1960
Annual Tax Amount $8,679
Tax Year 2020
Lot Size 0.289 Acres
Acres 0.29
Lot Dimensions 70.00 x 180.00
Property Description
Welcome to desirable Cherry Valley development. This spacious split level is just waiting for a new family to love as much as the present owner. As you enter through the foyer, youll see the living room with vaulted ceilings and notice the beautiful wood-burning fireplace and the spaciousness of this room. There are hardwood floors under the carpeting and there is an enormous bow window allowing for plenty of natural lighting to flow. This dining room, also with vaulted ceilings and hardwood under the carpet, is the perfect spot to gather for all those wonderful family meals. The kitchen with its wood cabinets is a perfect size, with plenty of counter space. It is large enough for a table with 6 chairs. The lower level consists of a very large family room complete with a powder room. Also on this level is the entry into the large 2-car garage and the stairs that leads to the partial basement. The laundry is located in the basement which has plenty of storage. The upper level consists of 3 bedrooms. The primary bedroom has hardwood floors, a walk-in closet, and an en suite bath. The 2 other bedrooms both have hardwood floors under the carpets. The hall bath completes the upper level. There are vinyl insulated windows throughout the house. Updates include a high-efficiency heater (2011), roof replacement (2013), a 200- amp electrical panel, and more. The exterior of this wonderful home is maintenance-free and has beautiful mature landscaping. The property line goes back into the woods and this home backs up to township land which can never be built upon. You have to put this on your list. It is a must see. Call today for your personal tour.
Location
State NJ
County Camden
Area Cherry Hill Twp (20409)
Zoning RES
Rooms
Other Rooms Living Room, Dining Room, Primary Bedroom, Bedroom 2, Bedroom 3, Kitchen, Family Room, Basement, Foyer
Basement Partial, Unfinished
Interior
Interior Features Kitchen - Eat-In
Hot Water Natural Gas
Heating Forced Air
Cooling Central A/C
Flooring Carpet
Fireplaces Number 1
Fireplaces Type Wood
Fireplace Y
Window Features Double Pane,Insulated
Heat Source Natural Gas
Laundry Basement
Exterior
Parking Features Garage - Front Entry
Garage Spaces 2.0
Water Access N
Roof Type Architectural Shingle
Accessibility None
Attached Garage 2
Total Parking Spaces 2
Garage Y
Building
Story 2
Foundation Block
Sewer Public Sewer
Water Public
Architectural Style Split Level
Level or Stories 2
Additional Building Above Grade, Below Grade
New Construction N
Schools
High Schools Cherry Hill High - East
School District Cherry Hill Township Public Schools
Others
Senior Community No
Tax ID 09-00335 06-00018
Ownership Fee Simple
SqFt Source Assessor
Special Listing Condition Standard
Read Less

Bought with Patricia Settar • BHHS Fox & Roach-Mullica Hill South



