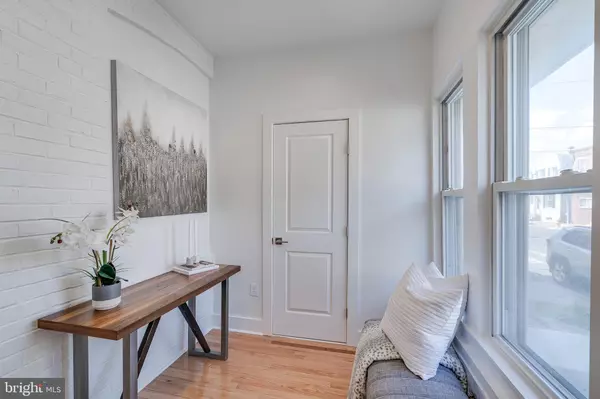For more information regarding the value of a property, please contact us for a free consultation.
4802 E HOWELL ST Philadelphia, PA 19135
Want to know what your home might be worth? Contact us for a FREE valuation!

Our team is ready to help you sell your home for the highest possible price ASAP
Key Details
Sold Price $250,000
Property Type Single Family Home
Sub Type Twin/Semi-Detached
Listing Status Sold
Purchase Type For Sale
Square Footage 1,200 sqft
Price per Sqft $208
Subdivision Wissinoming
MLS Listing ID PAPH1019032
Sold Date 07/30/21
Style Straight Thru
Bedrooms 3
Full Baths 1
Half Baths 1
HOA Y/N N
Abv Grd Liv Area 1,200
Originating Board BRIGHT
Year Built 1935
Annual Tax Amount $1,439
Tax Year 2021
Lot Size 1,732 Sqft
Acres 0.04
Lot Dimensions 19.33 x 89.58
Property Description
Welcome Home. 4802 Howell Street is located in the Wissinoming section of Philadelphia. When arriving at this home, you will notice the craftsmanship and attention to detail. The 1st floor presents a spacious living room, dining room, and half-bathroom. The stylish, yet classy kitchen has quartz counter tops, stainless-steel appliances, soft close cabinets equipped with under cabinet lighting and island with built-in microwave. The 2nd floor features three large bedrooms with ample closet space. The full bathroom contains tiled shower & flooring, solid wood vanity with quartz counter-top and custom shower niche. The lower level offers clean-dry basement with laundry hook-ups and rear egress. The enclosed front porch offers sitting area and half bathroom. The spacious backyard offers nice green space, access to the detached shed/garage and is enclosed with cedar wood fencing. Additional home features include HVAC System, Hardwired Cable (Bedrooms) and Bluetooth light fixtures (Bathroom). The location of this home is more than ideal. At 4802 Howell Street you’re in short proximity to all the shops and restaurants located on Cottman, Frankford and Torresdale Avenues. Furthermore, there are some greats educational options close by, some of which include: Franklin Town Charter, Tacony Academy Charter, MaST Community Charter amongst a few others. Moreover, being in close proximity to Interstate - 95 and the Tacony Bridge allows for a short commute into Center City Philadelphia and New Jersey. To top it off, this home is approved for a 10-YEAR TAX ABATEMENT. (Principal is a Licensed PA Realtor)
Location
State PA
County Philadelphia
Area 19135 (19135)
Zoning RSA3
Rooms
Basement Partially Finished
Main Level Bedrooms 3
Interior
Hot Water Electric
Heating Forced Air
Cooling Central A/C
Heat Source Natural Gas
Laundry Hookup
Exterior
Garage Covered Parking
Garage Spaces 1.0
Waterfront N
Water Access N
Accessibility None
Parking Type Attached Garage
Attached Garage 1
Total Parking Spaces 1
Garage Y
Building
Story 2
Sewer Public Sewer
Water Public
Architectural Style Straight Thru
Level or Stories 2
Additional Building Above Grade, Below Grade
New Construction N
Schools
School District The School District Of Philadelphia
Others
Senior Community No
Tax ID 411104700
Ownership Fee Simple
SqFt Source Assessor
Special Listing Condition Standard
Read Less

Bought with Michael R. McCann • KW Philly
GET MORE INFORMATION




