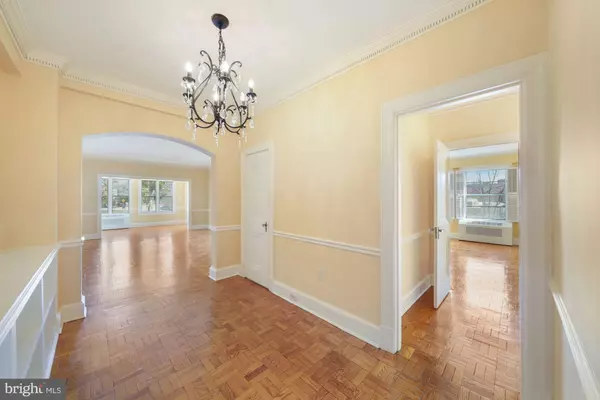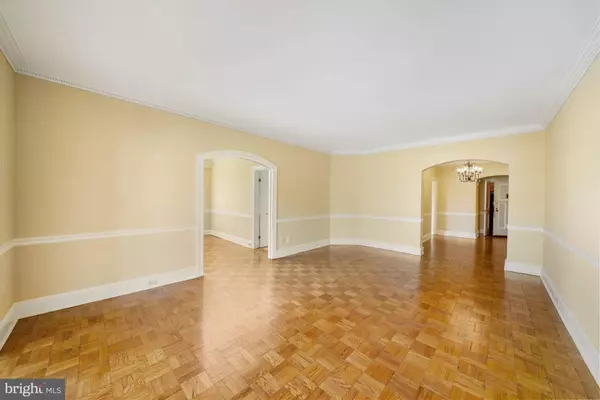For more information regarding the value of a property, please contact us for a free consultation.
3900 CATHEDRAL AVE NW #211-A Washington, DC 20016
Want to know what your home might be worth? Contact us for a FREE valuation!

Our team is ready to help you sell your home for the highest possible price ASAP
Key Details
Sold Price $442,000
Property Type Condo
Sub Type Condo/Co-op
Listing Status Sold
Purchase Type For Sale
Square Footage 1,350 sqft
Price per Sqft $327
Subdivision Observatory Circle
MLS Listing ID DCDC512820
Sold Date 05/21/21
Style Art Deco
Bedrooms 2
Full Baths 1
Condo Fees $1,575/mo
HOA Y/N N
Abv Grd Liv Area 1,350
Originating Board BRIGHT
Year Built 1931
Annual Tax Amount $976,873
Tax Year 2020
Property Description
The Westchester is a beautiful oasis in the middle of the city with 10 acres of manicured land, including a flower garden with a fountain. It borders Glover Archbold Park (an extension of Rock Creek National Park) and is close to the community gardens as well as the shops and restaurants on upper Wisconsin. It's a lovely community and this is a rare 2 bedroom, 1 bathroom within it. On-site amenities include a market, dry cleaner, hair salon, barber shop, library, fitness center, and guest suites for rent. There is ample off-street parking. Handsomely decorated with Art Deco crown molding throughout, this unit has been freshly and carefully painted, it has newly refurbished parquet floors, high ceilings , window treatments, built-ins, and a view of National Cathedral. Monthly co-op fee includes taxes, insurance, reserve funds, security, on-site management, maintenance utilities and more. Sorry, no pets. OPEN HOUSE CANCELLED - PLEASE USE SHOWING TIME OR CALL LISTING AGENT TO REQUEST A SHOWING
Location
State DC
County Washington
Zoning RESIDENTIAL
Rooms
Basement Connecting Stairway, Full, Fully Finished, Garage Access, Heated, Improved, Outside Entrance, Windows, Other, Rear Entrance, Walkout Stairs
Main Level Bedrooms 2
Interior
Interior Features Built-Ins, Chair Railings, Crown Moldings, Dining Area, Entry Level Bedroom, Floor Plan - Traditional, Formal/Separate Dining Room, Kitchen - Galley, Pantry, Upgraded Countertops, Walk-in Closet(s), Window Treatments, Tub Shower, Cedar Closet(s)
Hot Water Electric
Heating Central
Cooling Programmable Thermostat
Flooring Wood
Equipment Built-In Microwave, Dishwasher, Disposal, Freezer, Oven - Self Cleaning, Oven/Range - Gas, Range Hood, Refrigerator, Stove
Furnishings No
Fireplace N
Appliance Built-In Microwave, Dishwasher, Disposal, Freezer, Oven - Self Cleaning, Oven/Range - Gas, Range Hood, Refrigerator, Stove
Heat Source Other
Laundry Shared
Exterior
Garage Spaces 400.0
Utilities Available Sewer Available, Water Available, Other
Amenities Available Beauty Salon, Common Grounds, Concierge, Convenience Store, Elevator, Fax/Copying, Fitness Center, Guest Suites, Meeting Room, Party Room, Other
Water Access N
View Garden/Lawn
Accessibility Elevator, Grab Bars Mod
Total Parking Spaces 400
Garage N
Building
Lot Description Backs - Parkland, Flag, Landscaping, Pond
Story 1
Unit Features Mid-Rise 5 - 8 Floors
Sewer Public Sewer
Water Public
Architectural Style Art Deco
Level or Stories 1
Additional Building Above Grade, Below Grade
Structure Type 9'+ Ceilings
New Construction N
Schools
School District District Of Columbia Public Schools
Others
Pets Allowed N
HOA Fee Include Air Conditioning,Alarm System,Common Area Maintenance,Custodial Services Maintenance,Electricity,Ext Bldg Maint,Gas,Insurance,Laundry,Lawn Maintenance,Management,Reserve Funds,Sewer,Snow Removal,Taxes,Trash,Water
Senior Community No
Tax ID 1805//0800
Ownership Cooperative
Security Features Desk in Lobby,Carbon Monoxide Detector(s),Exterior Cameras,Resident Manager,Smoke Detector,Main Entrance Lock
Acceptable Financing Conventional
Horse Property N
Listing Terms Conventional
Financing Conventional
Special Listing Condition Standard
Read Less

Bought with Elizabeth Bradburn • Long & Foster Real Estate, Inc.



