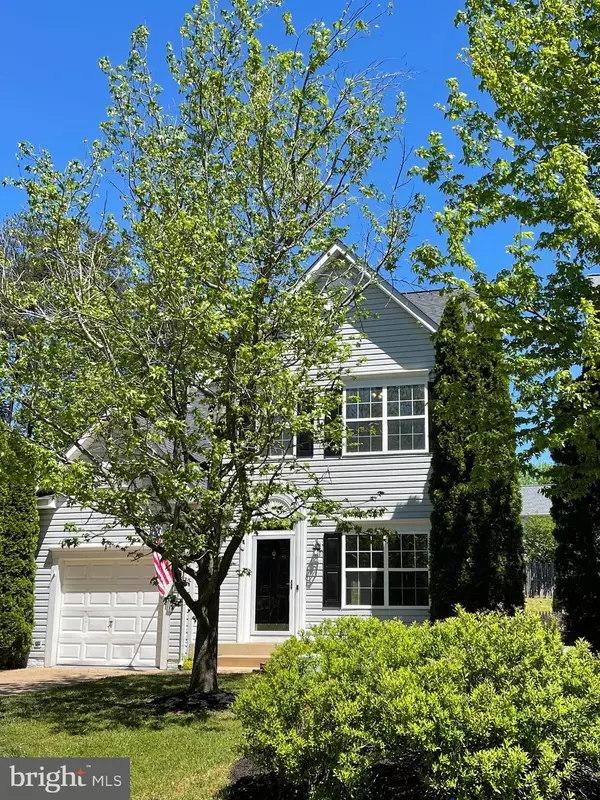For more information regarding the value of a property, please contact us for a free consultation.
5 ASHLEY CT Stafford, VA 22554
Want to know what your home might be worth? Contact us for a FREE valuation!

Our team is ready to help you sell your home for the highest possible price ASAP
Key Details
Sold Price $455,000
Property Type Single Family Home
Sub Type Detached
Listing Status Sold
Purchase Type For Sale
Square Footage 2,696 sqft
Price per Sqft $168
Subdivision Park Ridge
MLS Listing ID VAST231356
Sold Date 05/28/21
Style Traditional
Bedrooms 5
Full Baths 3
Half Baths 1
HOA Fees $81/mo
HOA Y/N Y
Abv Grd Liv Area 1,896
Originating Board BRIGHT
Year Built 1997
Annual Tax Amount $2,822
Tax Year 2020
Lot Size 6,813 Sqft
Acres 0.16
Property Description
Imagine coming home to a turn key - freshly remodeled home and just relax! Take a swim -only one block away - or play some basketball - next to a great tot lot. So much for your friends and family to enjoy here! Conveniently located off 95 and Route 1, this family size 3 level home has just been refreshed with paint, flooring, and many new features you'll appreciate! The backyard has a privacy fence and custom patio - just off the basement entrance - perfect for a in-law suite or entertaining space with full bath and flex space! The main level features an updated kitchen with breakfast nook plus a separate dining room! The open floor plan features a family room with fireplace and french doors to the private back yard! The living room could also be a home office or school space. 4/5 bedrooms and 3 1/2 baths give you lots of room!
Location
State VA
County Stafford
Zoning PD1
Rooms
Other Rooms Living Room, Dining Room, Kitchen, Family Room, Bedroom 1, Bonus Room
Basement Full
Interior
Interior Features Attic, Ceiling Fan(s), Carpet, Family Room Off Kitchen, Floor Plan - Open, Formal/Separate Dining Room
Hot Water Natural Gas
Heating Central
Cooling Central A/C
Flooring Carpet, Vinyl
Fireplaces Number 1
Fireplaces Type Gas/Propane, Fireplace - Glass Doors
Fireplace Y
Heat Source Electric
Exterior
Exterior Feature Patio(s)
Parking Features Garage - Front Entry, Oversized
Garage Spaces 1.0
Fence Privacy
Amenities Available Basketball Courts, Pool - Outdoor, Tot Lots/Playground
Water Access N
Accessibility None
Porch Patio(s)
Road Frontage State
Attached Garage 1
Total Parking Spaces 1
Garage Y
Building
Lot Description Landscaping, No Thru Street, Open, Private, Rear Yard
Story 3
Sewer Public Sewer
Water Public
Architectural Style Traditional
Level or Stories 3
Additional Building Above Grade, Below Grade
New Construction N
Schools
School District Stafford County Public Schools
Others
Senior Community No
Tax ID 20-S-9-A-511
Ownership Fee Simple
SqFt Source Assessor
Acceptable Financing Cash, Conventional, VA
Listing Terms Cash, Conventional, VA
Financing Cash,Conventional,VA
Special Listing Condition Standard
Read Less

Bought with William D Bundy • Move4Free Realty, LLC



