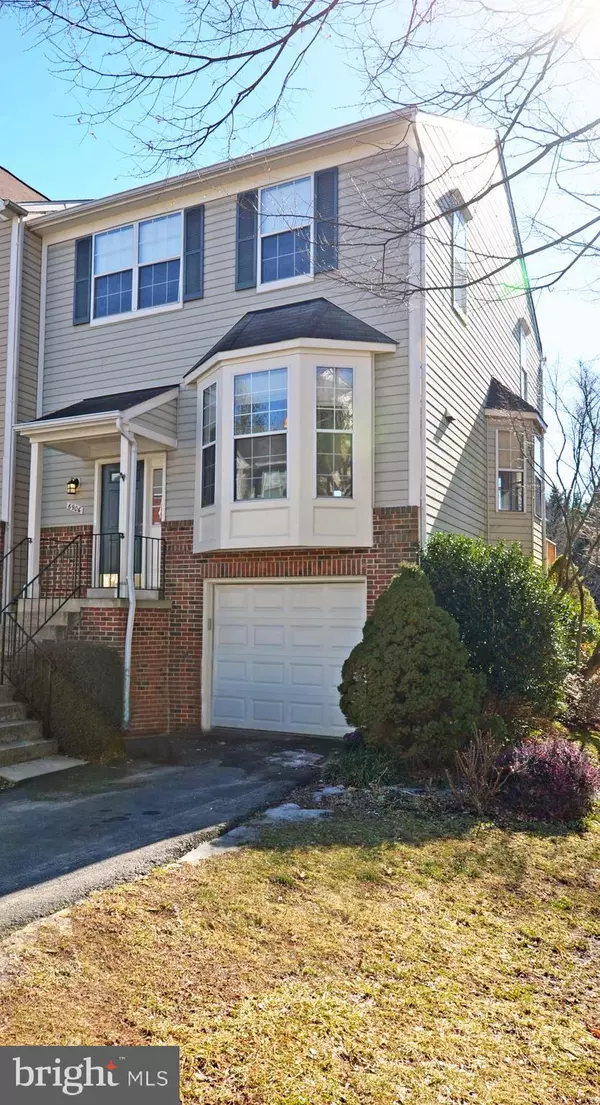For more information regarding the value of a property, please contact us for a free consultation.
6906 KERRYWOOD CIR Centreville, VA 20121
Want to know what your home might be worth? Contact us for a FREE valuation!

Our team is ready to help you sell your home for the highest possible price ASAP
Key Details
Sold Price $489,900
Property Type Townhouse
Sub Type End of Row/Townhouse
Listing Status Sold
Purchase Type For Sale
Square Footage 2,165 sqft
Price per Sqft $226
Subdivision North Hart Run
MLS Listing ID VAFX1179698
Sold Date 03/19/21
Style Colonial
Bedrooms 3
Full Baths 2
Half Baths 1
HOA Fees $103/qua
HOA Y/N Y
Abv Grd Liv Area 1,608
Originating Board BRIGHT
Year Built 1994
Annual Tax Amount $4,421
Tax Year 2021
Lot Size 2,400 Sqft
Acres 0.06
Property Description
Sunlit and spacious Van Metre built END UNIT, GARAGE townhome in sought after North Hart Run/Westbrooke community! Great location, convenient to shopping, schools, dining, recreation, and parks. Neighborhood Tot Lot, Park, Picnic area right in the center of Kerrywood Circle and only seconds to the community pool. Two nearby daycare centers. Plenty of visitor parking. Sun cascades through the well-appointed, open, flowing floorplan. New carpet throughout upper & lower levels & fresh, neutral paint throughout. Open family & dining rooms with elegant columns, low maintenance flooring & door to the expansive deck. DR w/new light fixture & bay window bump-out. Kitchen offers granite counters, pantry, quality stainless steel appliances, ample cabinet space, custom backsplash, & a breakfast area w/bay window bump-out. Huge owner's bedroom features a walk-in closet & ensuite bathroom w/linen closet, granite-top vanity, & make-up counter. Ceiling fans in all 3 bedrooms. Finished, walk-out lower level with rough-in for BA & door to the lower deck & fenced backyard. Front-load, GE washer & dryer. Conveniently located near the heart of Centreville, but tucked away from the hustle & bustle of the city in a quiet neighborhood!
Location
State VA
County Fairfax
Zoning 303
Direction Northeast
Rooms
Other Rooms Dining Room, Primary Bedroom, Bedroom 2, Bedroom 3, Kitchen, Family Room, Recreation Room
Basement Daylight, Full, Fully Finished, Outside Entrance, Rear Entrance, Walkout Level, Rough Bath Plumb
Interior
Interior Features Breakfast Area, Carpet, Ceiling Fan(s), Floor Plan - Open, Kitchen - Eat-In, Kitchen - Table Space, Pantry, Primary Bath(s), Upgraded Countertops, Walk-in Closet(s)
Hot Water Natural Gas
Heating Central, Forced Air
Cooling Ceiling Fan(s), Central A/C
Flooring Carpet, Other
Fireplaces Number 1
Fireplaces Type Fireplace - Glass Doors, Mantel(s)
Equipment Dishwasher, Oven/Range - Electric, Refrigerator, Disposal, Icemaker, Dryer - Front Loading, Stainless Steel Appliances, Washer - Front Loading
Fireplace Y
Window Features Bay/Bow,Double Pane
Appliance Dishwasher, Oven/Range - Electric, Refrigerator, Disposal, Icemaker, Dryer - Front Loading, Stainless Steel Appliances, Washer - Front Loading
Heat Source Natural Gas
Laundry Lower Floor
Exterior
Exterior Feature Deck(s)
Parking Features Garage - Front Entry
Garage Spaces 1.0
Fence Rear, Privacy
Amenities Available Pool - Outdoor, Tennis Courts, Tot Lots/Playground, Common Grounds, Jog/Walk Path
Water Access N
Accessibility None
Porch Deck(s)
Attached Garage 1
Total Parking Spaces 1
Garage Y
Building
Story 3
Sewer Public Sewer
Water Public
Architectural Style Colonial
Level or Stories 3
Additional Building Above Grade, Below Grade
New Construction N
Schools
Elementary Schools Centreville
Middle Schools Liberty
High Schools Centreville
School District Fairfax County Public Schools
Others
HOA Fee Include Pool(s),Common Area Maintenance,Road Maintenance,Snow Removal,Trash
Senior Community No
Tax ID 0653 11030082
Ownership Fee Simple
SqFt Source Assessor
Special Listing Condition Standard
Read Less

Bought with Grant P Doe Jr. • Long & Foster Real Estate, Inc.



