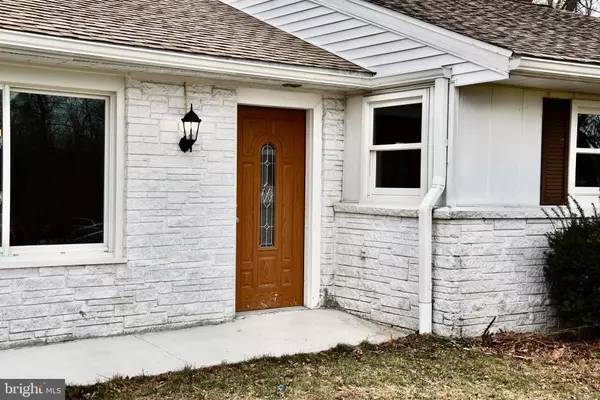For more information regarding the value of a property, please contact us for a free consultation.
3421 PLOW RD Mohnton, PA 19540
Want to know what your home might be worth? Contact us for a FREE valuation!

Our team is ready to help you sell your home for the highest possible price ASAP
Key Details
Sold Price $265,000
Property Type Single Family Home
Sub Type Detached
Listing Status Sold
Purchase Type For Sale
Square Footage 1,678 sqft
Price per Sqft $157
Subdivision None Available
MLS Listing ID PABK372876
Sold Date 06/10/21
Style Ranch/Rambler
Bedrooms 3
Full Baths 2
Half Baths 1
HOA Y/N N
Abv Grd Liv Area 1,678
Originating Board BRIGHT
Year Built 1960
Annual Tax Amount $4,321
Tax Year 2020
Lot Size 0.990 Acres
Acres 0.99
Lot Dimensions 0.00 x 0.00
Property Description
Great Robeson ranch with 3 bedrooms and 2-1/2 baths on a partially wooded acre within minutes of the PA Turnpike. The 26-handle wood kitchen includes all major appliances and a breakfast bar. Adjacent to the kitchen is the dining area which has a set of french doors opening to the carpeted sunroom which gives access to the large rear cement patio to enjoy your cookouts and relaxing. The living room boasts a propane fireplace with built-in shelves and cupboards. Hardwood floors are throughout the living and dining rooms, as well as all the bedrooms. The main bedroom has a full bath with double shower and tiled floor. The main hall bath is a full 3-piece tub/shower with large vanity. There is a spacious attached 2-car garage which has inside access, as well as a man door to the rear yard, along with a spacious carport. A great back yard for play/entertaining extends into the wooded area of this lot. The basement is sectioned off into two areas.....one would make a great family room (woodstove is there) and the other section could be a workshop, exercise or hobby area. The main level laundry room also has a toilet and sink.
Location
State PA
County Berks
Area Robeson Twp (10273)
Zoning RESIDENTIAL
Rooms
Other Rooms Living Room, Dining Room, Primary Bedroom, Bedroom 2, Bedroom 3, Kitchen, Sun/Florida Room, Laundry, Other, Bathroom 1, Bathroom 2
Basement Full
Main Level Bedrooms 3
Interior
Interior Features Built-Ins, Carpet, Ceiling Fan(s), Entry Level Bedroom, Floor Plan - Traditional, Kitchen - Eat-In, Stall Shower, Tub Shower, Wood Floors, Wood Stove
Hot Water Electric
Heating Radiant, Wood Burn Stove
Cooling Ceiling Fan(s), Wall Unit
Flooring Hardwood, Vinyl, Carpet, Ceramic Tile, Concrete
Fireplaces Number 1
Fireplaces Type Gas/Propane, Mantel(s), Wood
Equipment Built-In Range, Dishwasher, Oven/Range - Gas, Refrigerator, Washer, Dryer - Electric, Water Heater
Fireplace Y
Appliance Built-In Range, Dishwasher, Oven/Range - Gas, Refrigerator, Washer, Dryer - Electric, Water Heater
Heat Source Electric, Wood, Propane - Leased
Laundry Main Floor
Exterior
Garage Garage - Front Entry, Garage Door Opener, Inside Access, Oversized
Garage Spaces 9.0
Waterfront N
Water Access N
Roof Type Architectural Shingle
Accessibility None
Parking Type Attached Garage, Attached Carport, Driveway
Attached Garage 2
Total Parking Spaces 9
Garage Y
Building
Lot Description Front Yard, Level, Partly Wooded, Rear Yard, SideYard(s)
Story 1
Foundation Block
Sewer On Site Septic
Water Well
Architectural Style Ranch/Rambler
Level or Stories 1
Additional Building Above Grade, Below Grade
New Construction N
Schools
School District Twin Valley
Others
Senior Community No
Tax ID 73-5312-02-68-0532
Ownership Fee Simple
SqFt Source Assessor
Acceptable Financing Cash, Conventional
Listing Terms Cash, Conventional
Financing Cash,Conventional
Special Listing Condition Standard
Read Less

Bought with Regina A Wheelan • BHHS Homesale Realty- Reading Berks
GET MORE INFORMATION




