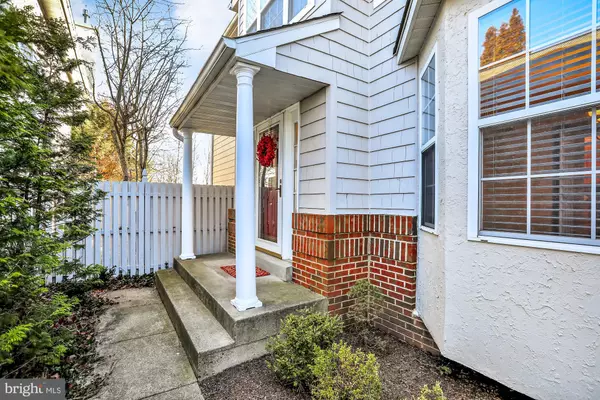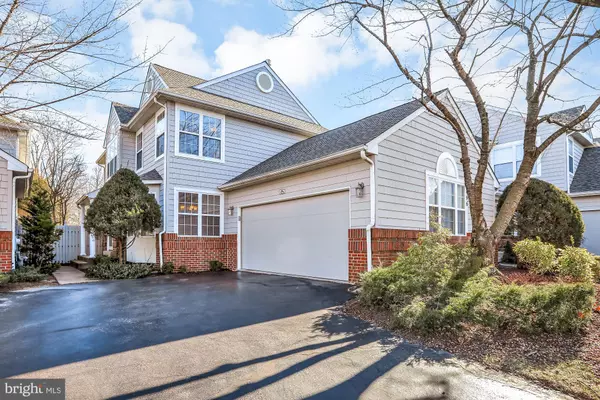For more information regarding the value of a property, please contact us for a free consultation.
496 PALMER FARM DR Yardley, PA 19067
Want to know what your home might be worth? Contact us for a FREE valuation!

Our team is ready to help you sell your home for the highest possible price ASAP
Key Details
Sold Price $420,000
Property Type Single Family Home
Sub Type Detached
Listing Status Sold
Purchase Type For Sale
Square Footage 2,070 sqft
Price per Sqft $202
Subdivision Palmer Farm
MLS Listing ID PABU486426
Sold Date 03/20/20
Style Colonial
Bedrooms 3
Full Baths 2
Half Baths 1
HOA Fees $325/mo
HOA Y/N Y
Abv Grd Liv Area 2,070
Originating Board BRIGHT
Year Built 1993
Annual Tax Amount $8,003
Tax Year 2020
Lot Dimensions 40.00 x 158.00
Property Description
Enjoy fee simple ownership with maintenance free living in the sought after neighborhood of Palmer Farm. This lovely two story single family home is located on a premium lot within the community. Enjoy a park like , unobstructed view off the maintenance free trex deck. This well maintained 3 bedroom, 2.5 bath home boasts hardwood floors, granite counter tops and stainless steel appliance in the kitchen. Neutral paint throughout the home. Full basement with carpet and a 2 car attached garage. Your leaf raking and snow shoveling days are over as they are included in your monthly association fee. Enjoy the upgraded fitness center, tennis & basketball courts, outdoor pool and tot lot. Located in the award winning Pennsbury school district. Easy access to all major highways, train station and Mercer County airport. Make an appointment today!
Location
State PA
County Bucks
Area Lower Makefield Twp (10120)
Zoning R4
Rooms
Other Rooms Living Room, Dining Room, Primary Bedroom, Bedroom 2, Bedroom 3, Kitchen, Family Room
Basement Drainage System, Improved, Poured Concrete, Shelving, Sump Pump, Unfinished, Windows
Interior
Interior Features Ceiling Fan(s), Dining Area, Family Room Off Kitchen, Formal/Separate Dining Room, Primary Bath(s), Recessed Lighting, Stall Shower, Walk-in Closet(s), Wood Floors
Heating Forced Air
Cooling Central A/C
Flooring Carpet, Hardwood, Tile/Brick
Fireplaces Number 1
Heat Source Natural Gas
Exterior
Parking Features Garage - Front Entry, Garage Door Opener, Inside Access, Oversized
Garage Spaces 2.0
Utilities Available Cable TV Available, Electric Available, Natural Gas Available, Under Ground
Water Access N
Roof Type Shingle
Accessibility None
Attached Garage 2
Total Parking Spaces 2
Garage Y
Building
Story 2
Sewer Public Sewer
Water Public
Architectural Style Colonial
Level or Stories 2
Additional Building Above Grade, Below Grade
Structure Type 2 Story Ceilings,Dry Wall
New Construction N
Schools
Elementary Schools Afton
Middle Schools William Penn
High Schools Pennsbury East & West
School District Pennsbury
Others
Pets Allowed Y
HOA Fee Include All Ground Fee,Common Area Maintenance,Lawn Maintenance,Management,Pool(s),Road Maintenance,Snow Removal,Trash,Health Club
Senior Community No
Tax ID 20-071-049
Ownership Fee Simple
SqFt Source Assessor
Acceptable Financing Cash, Conventional, FHA, VA
Listing Terms Cash, Conventional, FHA, VA
Financing Cash,Conventional,FHA,VA
Special Listing Condition Standard
Pets Allowed Dogs OK, Number Limit, Cats OK
Read Less

Bought with Kathleen A Owen • Coldwell Banker Hearthside



