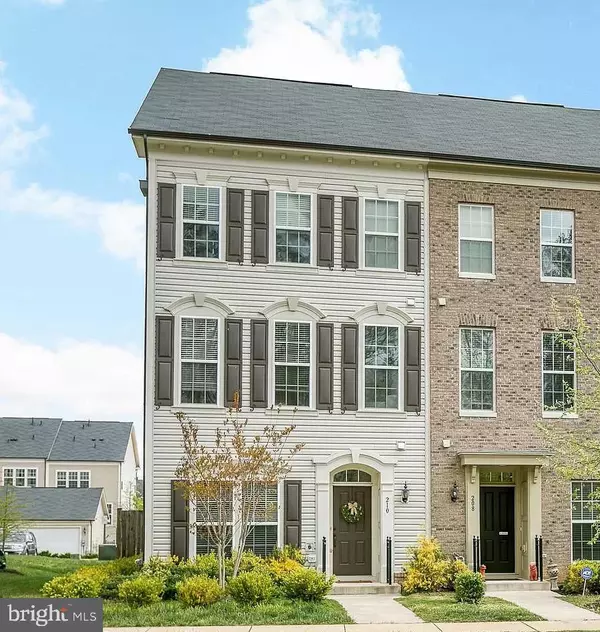For more information regarding the value of a property, please contact us for a free consultation.
210 SHIELDS RD Stafford, VA 22554
Want to know what your home might be worth? Contact us for a FREE valuation!

Our team is ready to help you sell your home for the highest possible price ASAP
Key Details
Sold Price $442,000
Property Type Townhouse
Sub Type End of Row/Townhouse
Listing Status Sold
Purchase Type For Sale
Square Footage 2,272 sqft
Price per Sqft $194
Subdivision Embrey Mill
MLS Listing ID VAST229998
Sold Date 04/19/21
Style Other
Bedrooms 3
Full Baths 2
Half Baths 1
HOA Fees $130/mo
HOA Y/N Y
Abv Grd Liv Area 2,272
Originating Board BRIGHT
Year Built 2014
Annual Tax Amount $1,653
Tax Year 2020
Property Description
RARE Embrey Mill END UNIT TOWNHOUSE -- Right in the front of the highly desirable EMBREY MILL community, this rarely available, large 3 bedroom 2.5 bath END UNIT townhouse is available now! This Phase 1 Embrey Mill Sentinel model features a penthouse style master suite with HUGE walk-in closet, tray ceilings, a separate sitting room/office and master bathroom. The main level open floor plan flows between a gourmet kitchen and a spacious living room with TONS of natural light from the extra windows an end unit provides. The kitchen is equipped with an oversized upgraded granite countertop, upgraded cabinets, dual GE ovens and all stainless appliances. The entire main level has upgraded dark hardwood floors that extend up the first set of stairs, which lead you into the secondary living room on the next floor! The second level provides a full bath and two more oversized bedrooms (one with an extra window because again, end unit!) This end unit's backyard is 30% larger than non-end unit backyards and has a gate for entry and exit, this allows you to store your trash bins in your backyard instead of your garage. Amenity filled Embrey Mill features a community center, exercise room, 12 miles of walking trails, bike trails, outdoor pools, playgrounds, basketball courts, bistro & Cafe, And multiple dog parks! Close To Quantico and districted for Colonial Forge High School! This beautiful house wont last long!
Location
State VA
County Stafford
Zoning PD2
Interior
Hot Water 60+ Gallon Tank
Heating Programmable Thermostat
Cooling Central A/C
Flooring Carpet, Hardwood
Fireplace N
Heat Source Natural Gas
Exterior
Parking Features Oversized, Garage - Rear Entry
Garage Spaces 3.0
Amenities Available Bar/Lounge, Basketball Courts, Bike Trail, Common Grounds, Community Center, Exercise Room, Fitness Center, Party Room, Picnic Area, Pool - Outdoor, Soccer Field, Tot Lots/Playground
Water Access N
View Trees/Woods
Roof Type Shingle
Accessibility 2+ Access Exits, Doors - Swing In
Total Parking Spaces 3
Garage Y
Building
Story 3
Sewer Public Sewer
Water Public Hook-up Available
Architectural Style Other
Level or Stories 3
Additional Building Above Grade, Below Grade
Structure Type 9'+ Ceilings,Dry Wall,Tray Ceilings
New Construction N
Schools
High Schools Colonial Forge
School District Stafford County Public Schools
Others
Senior Community No
Tax ID 29-G-1- -40
Ownership Other
Security Features Smoke Detector
Acceptable Financing VA, Conventional
Listing Terms VA, Conventional
Financing VA,Conventional
Special Listing Condition Standard
Read Less

Bought with Non Member • Non Subscribing Office



