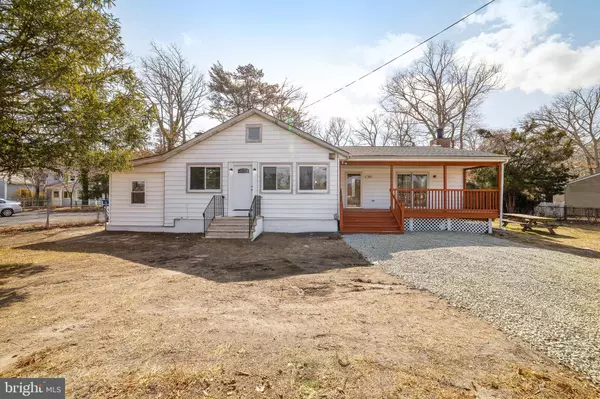For more information regarding the value of a property, please contact us for a free consultation.
702 S LAKESHORE DR Browns Mills, NJ 08015
Want to know what your home might be worth? Contact us for a FREE valuation!

Our team is ready to help you sell your home for the highest possible price ASAP
Key Details
Sold Price $240,000
Property Type Single Family Home
Sub Type Detached
Listing Status Sold
Purchase Type For Sale
Square Footage 1,813 sqft
Price per Sqft $132
Subdivision Mirror Lake
MLS Listing ID NJBL392712
Sold Date 06/28/21
Style Ranch/Rambler
Bedrooms 3
Full Baths 2
HOA Y/N N
Abv Grd Liv Area 1,813
Originating Board BRIGHT
Year Built 1938
Annual Tax Amount $4,747
Tax Year 2020
Lot Size 8,000 Sqft
Acres 0.18
Lot Dimensions 80.00 x 100.00
Property Description
This house was built in 1938, located directly across from Mirror Lake. It is a beautiful lake view property in Browns Mills that has been completely renovated. The pluses to this home are all of following new installments: Roof, HVAC system, Flooring, Fixtures, Kitchen, Bathrooms, Closet Doors, Stainless Steel Appliances, Washer, and Dryer! The spacious house has been turned into open concept and has 2 wood burning fireplaces! One fireplace is in the 2nd BR that has sliding glass door to the large front deck. With good weather, entertaining will be a pleasure! The main bedroom has a bathroom of its own and the laundry room is set right across for easy laundering. The home is located just minutes from JBMDL and local shopping. Do not miss out on this opportunity! It will not be on the market for long!
Location
State NJ
County Burlington
Area Pemberton Twp (20329)
Zoning RESIDENTIAL
Rooms
Other Rooms Primary Bedroom, Office, Bathroom 1, Bathroom 2, Bathroom 3
Main Level Bedrooms 3
Interior
Interior Features Carpet, Ceiling Fan(s), Combination Kitchen/Dining, Combination Kitchen/Living, Entry Level Bedroom, Family Room Off Kitchen, Floor Plan - Open, Kitchen - Island, Recessed Lighting, Tub Shower, Upgraded Countertops
Hot Water Natural Gas
Heating Forced Air
Cooling Central A/C
Flooring Carpet, Laminated
Fireplaces Number 2
Fireplaces Type Brick, Wood
Equipment Built-In Microwave, Dishwasher, Dryer, Oven/Range - Gas, Stainless Steel Appliances, Washer, Water Heater, Refrigerator
Fireplace Y
Appliance Built-In Microwave, Dishwasher, Dryer, Oven/Range - Gas, Stainless Steel Appliances, Washer, Water Heater, Refrigerator
Heat Source Natural Gas
Laundry Has Laundry, Main Floor
Exterior
Exterior Feature Deck(s)
Garage Spaces 2.0
Fence Chain Link
Water Access N
View Lake
Accessibility None
Porch Deck(s)
Total Parking Spaces 2
Garage N
Building
Story 1
Sewer Public Septic
Water Public
Architectural Style Ranch/Rambler
Level or Stories 1
Additional Building Above Grade, Below Grade
New Construction N
Schools
Middle Schools Helen A Fort
School District Pemberton Township Schools
Others
Senior Community No
Tax ID 29-00428-00001
Ownership Fee Simple
SqFt Source Assessor
Acceptable Financing Conventional, FHA, USDA, Cash
Horse Property N
Listing Terms Conventional, FHA, USDA, Cash
Financing Conventional,FHA,USDA,Cash
Special Listing Condition Standard
Read Less

Bought with Ross John Viscuso • Realty Mark Advantage



