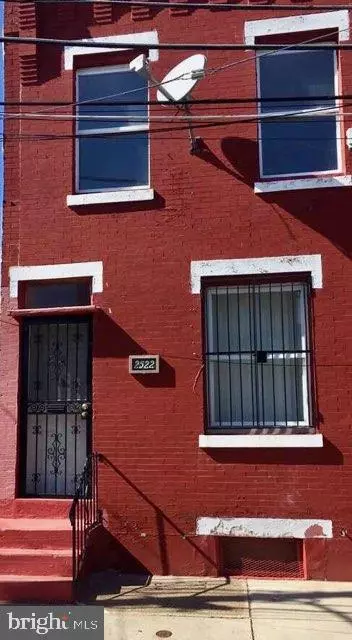For more information regarding the value of a property, please contact us for a free consultation.
2522 POTTER ST Philadelphia, PA 19125
Want to know what your home might be worth? Contact us for a FREE valuation!

Our team is ready to help you sell your home for the highest possible price ASAP
Key Details
Sold Price $140,000
Property Type Townhouse
Sub Type Interior Row/Townhouse
Listing Status Sold
Purchase Type For Sale
Square Footage 1,100 sqft
Price per Sqft $127
Subdivision West Kensington
MLS Listing ID PAPH964032
Sold Date 01/22/21
Style Traditional,Straight Thru,AirLite
Bedrooms 2
Full Baths 1
HOA Y/N N
Abv Grd Liv Area 1,100
Originating Board BRIGHT
Year Built 1875
Annual Tax Amount $855
Tax Year 2020
Lot Size 800 Sqft
Acres 0.02
Lot Dimensions 15.00 x 41.00
Property Description
Great move-in ready property for owner occupant or investor. This 2 bedroom, 1 bathroom end of row house is located close to transportation and right behind Temple University Hospital with easy access to transportation. . Galley Kitchen, gas range cooking, small back yard with privacy fence. With high ceilings and an extra breakfast room on the main level, there is plenty of room to spread out. Upstairs are 2 large bedrooms and an oversized bathroom, that was recently renovated. Tile floors throughout make cleaning and upkeep simple. New hot water heater. Property vacant and rent ready. Priced to sell as-is. Seller can negotiate upgrades/contract renovations. Inquire with listing agent.
Location
State PA
County Philadelphia
Area 19125 (19125)
Zoning RSA5
Rooms
Other Rooms Dining Room, Bedroom 2, Kitchen, Family Room, Basement, Breakfast Room, Bedroom 1, Bathroom 1
Basement Unfinished
Interior
Interior Features Breakfast Area, Ceiling Fan(s), Combination Dining/Living, Soaking Tub, Tub Shower
Hot Water Natural Gas
Heating Radiant
Cooling Ceiling Fan(s)
Flooring Ceramic Tile
Equipment Oven/Range - Gas, Refrigerator
Furnishings No
Fireplace N
Window Features Insulated
Appliance Oven/Range - Gas, Refrigerator
Heat Source Natural Gas
Laundry Hookup, Basement
Exterior
Exterior Feature Porch(es)
Waterfront N
Water Access N
View City, Street
Roof Type Composite
Accessibility None
Porch Porch(es)
Road Frontage City/County, Public
Parking Type On Street
Garage N
Building
Story 2
Sewer Public Sewer
Water Public
Architectural Style Traditional, Straight Thru, AirLite
Level or Stories 2
Additional Building Above Grade, Below Grade
Structure Type Dry Wall
New Construction N
Schools
Elementary Schools Brown Henry
Middle Schools Conwell
High Schools Kensington
School District The School District Of Philadelphia
Others
Pets Allowed Y
Senior Community No
Tax ID 311028110
Ownership Fee Simple
SqFt Source Assessor
Acceptable Financing Cash, Conventional, FHA
Horse Property N
Listing Terms Cash, Conventional, FHA
Financing Cash,Conventional,FHA
Special Listing Condition Standard
Pets Description No Pet Restrictions
Read Less

Bought with James J Whelan • RE/MAX Ace Realty
GET MORE INFORMATION




