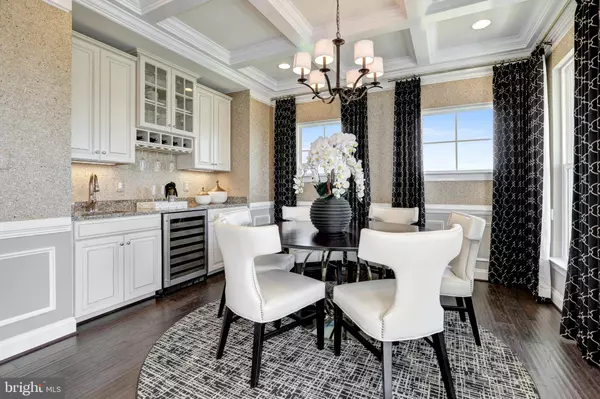For more information regarding the value of a property, please contact us for a free consultation.
1115 FUTURITY ST Frederick, MD 21702
Want to know what your home might be worth? Contact us for a FREE valuation!

Our team is ready to help you sell your home for the highest possible price ASAP
Key Details
Sold Price $541,320
Property Type Single Family Home
Sub Type Detached
Listing Status Sold
Purchase Type For Sale
Square Footage 2,748 sqft
Price per Sqft $196
Subdivision Kellerton
MLS Listing ID MDFR257306
Sold Date 05/07/20
Style Craftsman,Traditional
Bedrooms 4
Full Baths 2
Half Baths 1
HOA Fees $81/mo
HOA Y/N Y
Abv Grd Liv Area 2,748
Originating Board BRIGHT
Year Built 2019
Tax Year 2019
Lot Size 5,060 Sqft
Acres 0.12
Property Description
TO BE BUILT at Kellerton! Our neo-traditional Mitchell borrows the best of the past - craftsmanship, attention to detail, and quality materials while embracing the open living and casual elegance so important today. A huge family room opens to a kitchen across a large island; add the fireplace for a cozy focal point. A dinette provides the perfect spot for dinners at home. A sliding glass door opening to a covered porch brings the outdoors in. Upstairs the old world charm continues with a large upper foyer. A double door entry opens to a luxurious owner's suite with a tray ceiling, sitting area, and two huge walk-in closets. The bath features a double bowl vanity, seperate water closet, and roman shower with a seat. Three generous bedrooms and a convenient 2nd floor laundry round out the upper level. Photos are for representation purposes only.
Location
State MD
County Frederick
Zoning RESIDENTIAL
Rooms
Other Rooms Living Room, Dining Room, Primary Bedroom, Bedroom 2, Bedroom 3, Bedroom 4, Kitchen, Family Room, Basement, Foyer, Breakfast Room, Laundry, Office, Primary Bathroom, Full Bath, Half Bath
Basement Full
Interior
Heating Central
Cooling Central A/C
Heat Source Natural Gas
Exterior
Parking Features Garage - Rear Entry
Garage Spaces 2.0
Water Access N
Accessibility None
Attached Garage 2
Total Parking Spaces 2
Garage Y
Building
Story 3+
Sewer Public Sewer
Water Public
Architectural Style Craftsman, Traditional
Level or Stories 3+
Additional Building Above Grade
Structure Type 9'+ Ceilings
New Construction Y
Schools
Elementary Schools Call School Board
Middle Schools Call School Board
High Schools Call School Board
School District Frederick County Public Schools
Others
Senior Community No
Tax ID 999999
Ownership Fee Simple
SqFt Source Estimated
Special Listing Condition Standard
Read Less

Bought with Emily Franklin • Houwzer, LLC



