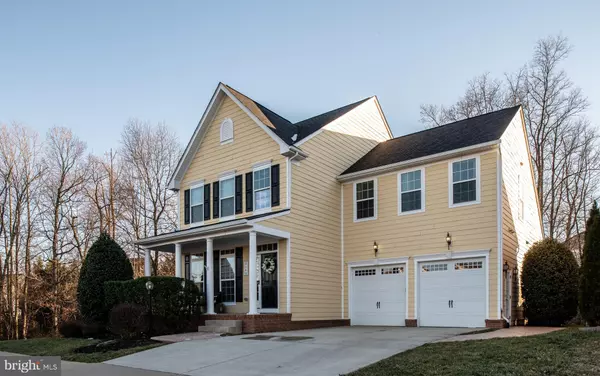For more information regarding the value of a property, please contact us for a free consultation.
2140 IDLEWILD BLVD Fredericksburg, VA 22401
Want to know what your home might be worth? Contact us for a FREE valuation!

Our team is ready to help you sell your home for the highest possible price ASAP
Key Details
Sold Price $535,000
Property Type Single Family Home
Sub Type Detached
Listing Status Sold
Purchase Type For Sale
Square Footage 3,748 sqft
Price per Sqft $142
Subdivision Village Of Idlewild
MLS Listing ID VAFB2000006
Sold Date 04/19/21
Style Colonial
Bedrooms 4
Full Baths 3
Half Baths 1
HOA Fees $118/mo
HOA Y/N Y
Abv Grd Liv Area 2,718
Originating Board BRIGHT
Year Built 2009
Annual Tax Amount $3,479
Tax Year 2020
Lot Size 10,011 Sqft
Acres 0.23
Property Description
This former model is stunning inside and out! It's double foyer welcomes you into a beautiful formal living room. The dining room is set right off the kitchen which opens up into an eat in morning room that lets in all the natural light. The family room sets off to the side with all the details including a stone fireplace and coffered ceiling! Upstairs you'll enter the large Master Suite with separate walk in closets and a sitting area surrounded with windows! The Master Bedroom includes a separate shower and soaking tub and separate sinks! There are three additional bedrooms, a full bathroom and even the cutest laundry room! The basement is fully finished and ready to make your own! There's a perfect space for a media room, craft room or whatever your heart may desire! There is also a large space for storage! The home is nestled perfectly on a corner lot in a desirable neighborhood and easily accessible to Route 1, Route 3, I95, shopping and all the other conveniences!
Location
State VA
County Fredericksburg City
Zoning PDR
Rooms
Other Rooms Living Room, Dining Room, Bedroom 2, Bedroom 3, Bedroom 4, Kitchen, Family Room, Foyer, Breakfast Room, Bedroom 1, Great Room, Laundry, Storage Room, Bathroom 1, Bathroom 2, Bathroom 3, Bonus Room, Half Bath
Basement Full, Fully Finished, Walkout Stairs
Interior
Interior Features Carpet, Ceiling Fan(s), Chair Railings, Dining Area, Family Room Off Kitchen, Floor Plan - Open, Formal/Separate Dining Room, Intercom, Kitchen - Island, Pantry, Walk-in Closet(s), Window Treatments, Wood Floors
Hot Water Electric
Heating Central
Cooling Central A/C
Flooring Carpet, Ceramic Tile, Hardwood
Fireplaces Number 1
Equipment Built-In Microwave, Central Vacuum, Dishwasher, Disposal, Oven - Double, Refrigerator, Freezer
Fireplace Y
Appliance Built-In Microwave, Central Vacuum, Dishwasher, Disposal, Oven - Double, Refrigerator, Freezer
Heat Source Natural Gas
Laundry Upper Floor
Exterior
Exterior Feature Deck(s), Patio(s), Porch(es)
Parking Features Garage - Front Entry, Garage Door Opener, Inside Access
Garage Spaces 4.0
Amenities Available Club House, Common Grounds, Exercise Room, Jog/Walk Path, Meeting Room, Party Room, Picnic Area, Swimming Pool, Tot Lots/Playground, Tennis Courts
Water Access N
Accessibility None
Porch Deck(s), Patio(s), Porch(es)
Attached Garage 2
Total Parking Spaces 4
Garage Y
Building
Lot Description Corner, Backs to Trees
Story 3
Sewer Public Sewer
Water Public
Architectural Style Colonial
Level or Stories 3
Additional Building Above Grade, Below Grade
Structure Type 9'+ Ceilings,Dry Wall,Tray Ceilings,Mod Walls
New Construction N
Schools
Elementary Schools Hugh Mercer
Middle Schools Walker-Grant
High Schools James Monroe
School District Fredericksburg City Public Schools
Others
HOA Fee Include Trash
Senior Community No
Tax ID 7768-88-3300
Ownership Fee Simple
SqFt Source Assessor
Special Listing Condition Standard
Read Less

Bought with Autumn Marie Capps • Living Realty, LLC.



