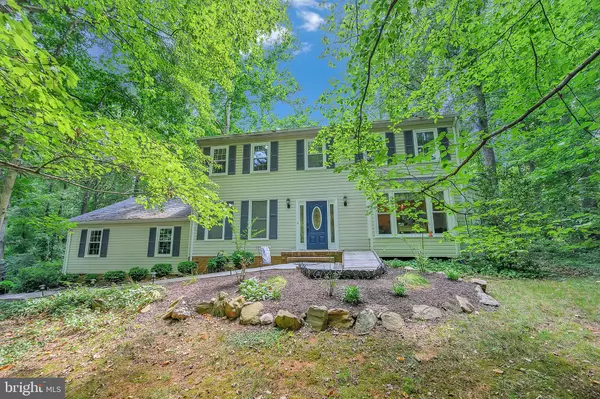For more information regarding the value of a property, please contact us for a free consultation.
1 CALEDON CT Stafford, VA 22556
Want to know what your home might be worth? Contact us for a FREE valuation!

Our team is ready to help you sell your home for the highest possible price ASAP
Key Details
Sold Price $389,900
Property Type Single Family Home
Sub Type Detached
Listing Status Sold
Purchase Type For Sale
Square Footage 2,631 sqft
Price per Sqft $148
Subdivision Roseville Plantation
MLS Listing ID VAST223858
Sold Date 08/20/20
Style Colonial
Bedrooms 4
Full Baths 3
HOA Y/N N
Abv Grd Liv Area 2,631
Originating Board BRIGHT
Year Built 1979
Annual Tax Amount $3,017
Tax Year 2020
Lot Size 1.287 Acres
Acres 1.29
Property Description
Video tour now available*******Seller authorizes all cooperating broker/agents to take photos/videos of the home during a scheduled, unaccompanied showing*******Opportunity to own a lovely 4 BR/3 BA classic style colonial with over sized 2 car garage. This home is located in the sought after Mountainview High School district and is nestled on a 1.29 acre lot and private culdesac in the coveted subdivision of Roseville Plantation of Stafford. Zoned A2 and no HOA. Want chickens? No problem here...Main floor boasts a large foyer, formal living room, guest room, sun room, family room, kitchen, dining and full bathroom. From foyer you will enter dining room with lots of natural light from its large picture windows and bumpout window seat with view of trees and nature. Kitchen has island and newer stainless steel appliances and new flooring. Most of the appliances are still under warranty. Dishwasher is brand new and has 5 year warranty. Step down into the cozy family room with custom bay window and wood burning stove for snowy wintry days. Family room leads to sun room via double french doors or can be accessed from foyer. Sun room overlooks back of the property with various fruit trees to include plum, apple, cherry, blueberry, and fig along with vegetable gardens. Deck is off the sun room for outdoor entertaining. From the deck, you can step into a 7 person hot tub. Relax, unwind, and watch the stars at night as it massages the stress of the day away. Upstairs you will find 3 bedrooms to include a large master suite with master bathroom. Master bathroom has new counter and sinks. Upstairs hall bathroom also has a new counter and sink. Laundry is located on the upper level. This lovely home has been well maintained with regular scheduled service and cleaning of HVAC system, replacement of all windows, new roof, new entry door, and fresh paint. Lots of parking for family and guests with circular driveway. You don't want to miss out on this opportunity. Please note this home is agent owned....*** Shed and hot tub convey as is***
Location
State VA
County Stafford
Zoning A2
Rooms
Main Level Bedrooms 1
Interior
Hot Water Electric
Heating Heat Pump(s), Wood Burn Stove
Cooling Heat Pump(s)
Flooring Carpet, Hardwood, Other
Equipment Cooktop - Down Draft, Dishwasher, Microwave, Oven - Self Cleaning, Oven - Wall, Refrigerator, Washer, Dryer
Fireplace Y
Appliance Cooktop - Down Draft, Dishwasher, Microwave, Oven - Self Cleaning, Oven - Wall, Refrigerator, Washer, Dryer
Heat Source Electric
Laundry Upper Floor
Exterior
Parking Features Garage Door Opener, Garage - Side Entry
Garage Spaces 6.0
Water Access N
Roof Type Architectural Shingle
Accessibility None
Attached Garage 2
Total Parking Spaces 6
Garage Y
Building
Lot Description Corner, Cul-de-sac
Story 2
Foundation Crawl Space
Sewer Septic = # of BR
Water Well
Architectural Style Colonial
Level or Stories 2
Additional Building Above Grade, Below Grade
New Construction N
Schools
Elementary Schools Rockhill
Middle Schools A. G. Wright
High Schools Mountainview
School District Stafford County Public Schools
Others
Senior Community No
Tax ID 18-B-5-B-76
Ownership Fee Simple
SqFt Source Assessor
Acceptable Financing Cash, Conventional, FHA, VA
Listing Terms Cash, Conventional, FHA, VA
Financing Cash,Conventional,FHA,VA
Special Listing Condition Standard
Read Less

Bought with VIRGINIA MARIE SPRAGUE • Berkshire Hathaway HomeServices PenFed Realty



