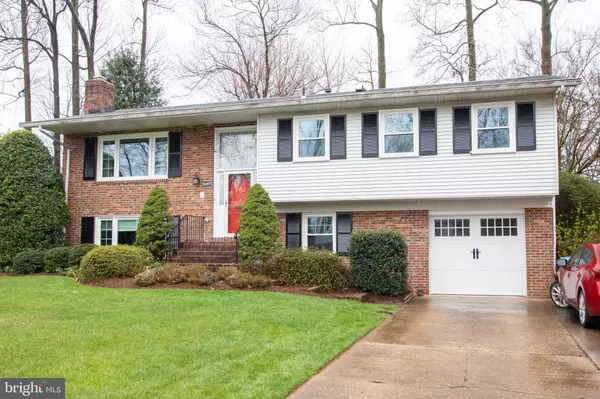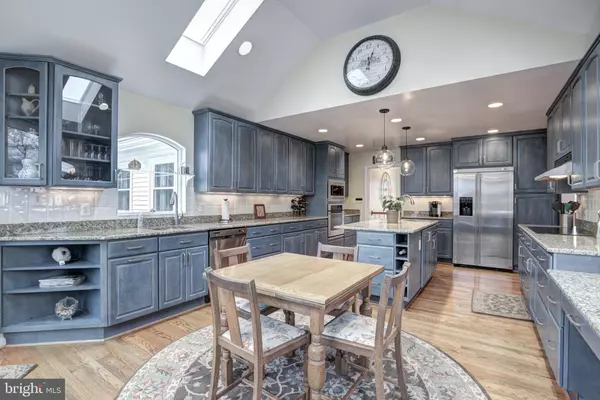For more information regarding the value of a property, please contact us for a free consultation.
8207 GREELEY BLVD Springfield, VA 22152
Want to know what your home might be worth? Contact us for a FREE valuation!

Our team is ready to help you sell your home for the highest possible price ASAP
Key Details
Sold Price $675,100
Property Type Single Family Home
Sub Type Detached
Listing Status Sold
Purchase Type For Sale
Square Footage 1,503 sqft
Price per Sqft $449
Subdivision West Springfield
MLS Listing ID VAFX1119580
Sold Date 04/21/20
Style Split Foyer
Bedrooms 4
Full Baths 2
Half Baths 1
HOA Y/N N
Abv Grd Liv Area 1,503
Originating Board BRIGHT
Year Built 1965
Annual Tax Amount $6,391
Tax Year 2020
Lot Size 0.264 Acres
Acres 0.26
Property Description
**Virtual Open House available ON DEMAND on Instagram and YouTube -- @ddarealestate** Welcome to your new immaculately maintained smart home!The coupe-de-grace of this amazing home is the spectacular eat-in kitchen. This superb space is perfect for family and entertaining. You will enjoy the expansive counter space and incredible cabinet storage. The large island sports a second sink. While the installed flat-panel electric cooktop offers excellent cooking options, you could easily convert to a gas cooktop by running a natural gas line from the lower level. The microwave installed in 2020 is a professional model with extra-large capacity and high power.Just outside the kitchen is the large deck featuring high-end composite decking and an amazing enclosed gazebo. The large, bright, totally enclosed gazebo provides a bonus three-season entertaining space. Open the windows for breezy, bug-free outdoor living in the summer, or close the windows for a quiet getaway spot to meditate and relax most of the year.The 2019 master suite renovation added luxury vinyl flooring. The bright and welcoming master bath features custom finishes, an expanded shower with floor to ceiling subway tiles, a beautiful custom niche, a high-end Dreamline glass door, and a wonderful pebble deck that massages your feet every time you shower! The bath extends into the master changing area with a second vanity sink and a well-designed walk-in closet with incredible storage. The master suite windows (and most other windows throughout the home) were upgraded with energy efficient, easy-clean thermal windows in 2019. All four bedrooms, the living room, dining room, family room, laundry room, and two kitchen lighting circuits are controlled by smart home switches. In addition, the four deck lighting circuits use smart dimmers for great ambiance control. Just add your smart home hub and your voice assistant (Alexa, Google Home, ) to set up lighting automation, voice control, custom scenes, and smart home/away lighting. You never have to enter a dark room again - just command your smart hub to turn on the lights before you get there. The living room includes a smart outlet that is convenient for control of holiday decorations. The highly-rated Ecobee smart thermostat provides custom heating and air conditioning automation, plus control from your smartphone from anyplace with an internet connection. The upstairs and downstairs smoke and carbon monoxide detectors also connect to your smart home hub and can send email alerts to your phone if problems are detected!The home is hard-wired for the internet from a central location with two lines to the family room, one to the living room, one to the master bedroom, and one to the foyer closet (great central wifi router location). Enjoy the fantastic upgrade in video streaming quality that hard-wired ethernet supports!This home is located in one of the nicest neighborhoods in highly-sought-after West Springfield. Fairfax County schools are always highly rated. In addition, there are tremendous commuting options. You can use convenient driving or carpool choices to Virginia, Maryland, or DC destinations. The Washington Metro Subway Franconia-Springfield station and the Virginia Railway Express Rolling Road train station are both just a short drive away. Alternatively, you can sit in the comfort of your home and sip your morning coffee while using app-based updates for bus arrival times to know when to walk just three doors down to a Metro Bus stop offering speedy transport to and from the Pentagon or DC.
Location
State VA
County Fairfax
Zoning 130
Rooms
Other Rooms Living Room, Dining Room, Primary Bedroom, Bedroom 2, Bedroom 3, Kitchen, Family Room, Bedroom 1, Sun/Florida Room, Utility Room, Primary Bathroom, Half Bath
Basement Full, Walkout Level
Main Level Bedrooms 3
Interior
Interior Features Attic, Built-Ins, Ceiling Fan(s), Floor Plan - Traditional, Kitchen - Gourmet, Kitchen - Island, Kitchen - Table Space, Primary Bath(s), Recessed Lighting, Skylight(s), Walk-in Closet(s), Wood Floors
Hot Water Natural Gas
Heating Forced Air
Cooling Central A/C
Fireplaces Number 1
Equipment Built-In Microwave, Cooktop, Dishwasher, Disposal, Dryer, Refrigerator, Oven - Wall
Fireplace Y
Appliance Built-In Microwave, Cooktop, Dishwasher, Disposal, Dryer, Refrigerator, Oven - Wall
Heat Source Natural Gas
Exterior
Parking Features Garage - Front Entry
Garage Spaces 1.0
Water Access N
Accessibility Other
Attached Garage 1
Total Parking Spaces 1
Garage Y
Building
Story 2
Sewer Public Sewer
Water Public
Architectural Style Split Foyer
Level or Stories 2
Additional Building Above Grade, Below Grade
New Construction N
Schools
Elementary Schools West Springfield
Middle Schools Irving
High Schools West Springfield
School District Fairfax County Public Schools
Others
Senior Community No
Tax ID 0891 04 0224
Ownership Fee Simple
SqFt Source Estimated
Special Listing Condition Standard
Read Less

Bought with Jennifer Burns • Long & Foster Real Estate, Inc.



