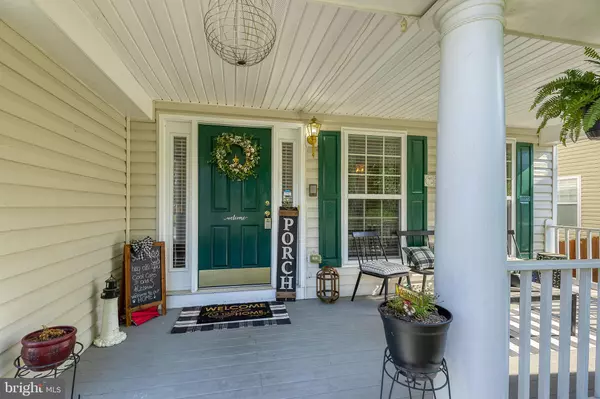For more information regarding the value of a property, please contact us for a free consultation.
19 WILTSHIRE DR Stafford, VA 22554
Want to know what your home might be worth? Contact us for a FREE valuation!

Our team is ready to help you sell your home for the highest possible price ASAP
Key Details
Sold Price $536,000
Property Type Single Family Home
Sub Type Detached
Listing Status Sold
Purchase Type For Sale
Square Footage 3,380 sqft
Price per Sqft $158
Subdivision Willow Park
MLS Listing ID VAST231784
Sold Date 06/04/21
Style Colonial
Bedrooms 4
Full Baths 3
Half Baths 1
HOA Fees $83/qua
HOA Y/N Y
Abv Grd Liv Area 2,480
Originating Board BRIGHT
Year Built 2006
Annual Tax Amount $3,545
Tax Year 2020
Lot Size 8,032 Sqft
Acres 0.18
Property Description
Charming updated home in quaint WILLOW PARK! Welcoming FRONT PORCH invites you into this nearly 3500 sq. ft. home with 4-bedroom, 3.5 bath home . New ( 2019) flooring. LARGE DINING room- perfect for your entertaining. The OPEN concept floor plan allows for wonderful space in the family room, adjoining the breakfast nook and the Gourmet Kitchen. The CENTER ISLAND has a breakfast bar and CORIAN counter tops. Upgraded 42-inch cabinets, STAINLESS STEEL appliances (2019) plus cooktop and wall oven. Easy access from family room off garage into kitchen for easy delivery of groceries! Upper Level offers a LOFT area, great fora work from home office or virtual schooling. You could build a wall for a 5th bedroom too. UPSTAIRS LIGHT FILLED laundry room. Four large bedrooms with large closets. Primary Suite with huge WALK IN CLOSET, plush new carpet (2019) and lots of square footage for all your dressers. WALK-OUT Lower Level offers a rec room, full bathroom and 2 unfinished area for storage or potential 6th bedroom. FULLY FENCED backyard with 26 x 16 deck which leads to a large covered concrete PATIO AREA. Backs to common area and trees! A/C replaced in 2019. SURROUND SOUND installed by original builder! 9 zone SPRINKLER SYSTEM for the front & back yard to keep your lawn green throughout the Summer. Convenient to I-95, Quantico, commuter lots, VRE, shopping, dining and schools. 2 car attached GARAGE with insulated garage door. Backs up to common area!
Location
State VA
County Stafford
Zoning R1
Rooms
Basement Full, Fully Finished, Space For Rooms, Walkout Level
Interior
Interior Features Breakfast Area, Ceiling Fan(s), Crown Moldings, Dining Area, Family Room Off Kitchen, Floor Plan - Open, Formal/Separate Dining Room, Kitchen - Eat-In, Kitchen - Island, Kitchen - Table Space, Upgraded Countertops, Walk-in Closet(s)
Hot Water Bottled Gas
Heating Forced Air
Cooling Central A/C
Fireplaces Number 1
Fireplaces Type Mantel(s)
Equipment Built-In Microwave, Dishwasher, Disposal, Dryer, Icemaker, Refrigerator, Oven - Wall, Cooktop
Fireplace Y
Window Features Double Pane
Appliance Built-In Microwave, Dishwasher, Disposal, Dryer, Icemaker, Refrigerator, Oven - Wall, Cooktop
Heat Source Propane - Leased
Laundry Upper Floor
Exterior
Exterior Feature Porch(es), Deck(s), Patio(s)
Parking Features Garage - Front Entry
Garage Spaces 2.0
Fence Fully, Wood
Amenities Available Common Grounds, Tot Lots/Playground
Water Access N
View Garden/Lawn
Roof Type Composite
Accessibility None
Porch Porch(es), Deck(s), Patio(s)
Attached Garage 2
Total Parking Spaces 2
Garage Y
Building
Lot Description Backs - Open Common Area, Landscaping, Premium
Story 3
Sewer Public Sewer
Water Public
Architectural Style Colonial
Level or Stories 3
Additional Building Above Grade, Below Grade
New Construction N
Schools
School District Stafford County Public Schools
Others
Pets Allowed Y
HOA Fee Include Common Area Maintenance,Snow Removal,Taxes
Senior Community No
Tax ID 30-KK- - -8
Ownership Fee Simple
SqFt Source Assessor
Acceptable Financing Cash, FHA, Conventional, VA
Listing Terms Cash, FHA, Conventional, VA
Financing Cash,FHA,Conventional,VA
Special Listing Condition Standard
Pets Allowed No Pet Restrictions
Read Less

Bought with Jacob Campbell • EXP Realty, LLC



