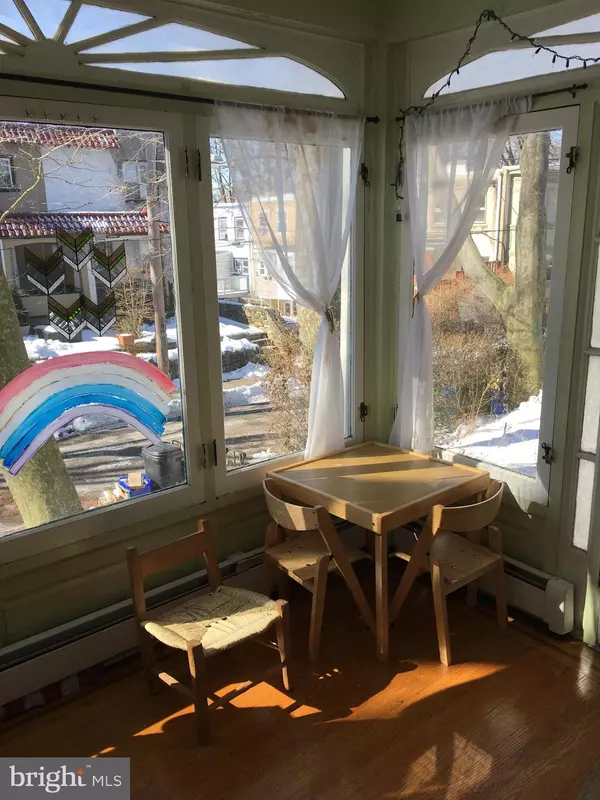For more information regarding the value of a property, please contact us for a free consultation.
3433 OSMOND ST Philadelphia, PA 19129
Want to know what your home might be worth? Contact us for a FREE valuation!

Our team is ready to help you sell your home for the highest possible price ASAP
Key Details
Sold Price $269,000
Property Type Townhouse
Sub Type Interior Row/Townhouse
Listing Status Sold
Purchase Type For Sale
Square Footage 896 sqft
Price per Sqft $300
Subdivision East Falls
MLS Listing ID PAPH987526
Sold Date 05/04/21
Style Traditional,Colonial
Bedrooms 2
Full Baths 1
Half Baths 1
HOA Y/N N
Abv Grd Liv Area 896
Originating Board BRIGHT
Year Built 1945
Annual Tax Amount $2,503
Tax Year 2021
Lot Size 1,488 Sqft
Acres 0.03
Lot Dimensions 16.00 x 93.00
Property Description
Amazing opportunity in coveted East Falls neighborhood. Situated on a quiet tree lined street within the city of Philadelphia; 3433 Osmond Street offers an experience like no other with easy access via public transportation or major arteries leading to Center City Philadelphia and all it has to offer, while retaining the relaxing suburban feel of peace and tranquility. Enter through a glass enclosed sun room with baseboard heater to the first floor, that offers an inviting living room with ceiling fan and access to the formal dining room highlighted by bead board wainscoting with French doors leading to the wonderfully oversized deck, which is perfect for grilling or chilling out! A bright and cheery galley style kitchen features newer countertops, gas cooking, dishwasher and great storage. The second floor offers two bedrooms and a hall bath with skylight that has been updated and features tile flooring. The lower level of this home, enhanced by its high ceilings, offers great open space, which is the perfect spot for in-home learning or working, a powder room and access to a laundry room with double sink and outside exit to your own private, covered parking space! From it's hardwood floors with decorative mahogany inlay, countless charming architectural features can be found throughout this darling move-in ready home.
Location
State PA
County Philadelphia
Area 19129 (19129)
Zoning RSA5
Rooms
Basement Full, Outside Entrance, Poured Concrete, Rear Entrance, Walkout Level, Daylight, Partial
Interior
Interior Features Ceiling Fan(s), Chair Railings, Kitchen - Galley, Wood Floors, Upgraded Countertops, Skylight(s), Recessed Lighting, Formal/Separate Dining Room, Floor Plan - Traditional
Hot Water Natural Gas
Heating Radiator
Cooling Ceiling Fan(s)
Flooring Hardwood
Equipment Dishwasher, Dryer, Oven/Range - Gas, Refrigerator, Washer
Fireplace N
Appliance Dishwasher, Dryer, Oven/Range - Gas, Refrigerator, Washer
Heat Source Other
Laundry Basement
Exterior
Utilities Available Cable TV Available
Waterfront N
Water Access N
Roof Type Flat
Accessibility None
Parking Type On Street
Garage N
Building
Story 2
Sewer Public Sewer
Water Public
Architectural Style Traditional, Colonial
Level or Stories 2
Additional Building Above Grade, Below Grade
New Construction N
Schools
School District The School District Of Philadelphia
Others
Pets Allowed N
Senior Community No
Tax ID 382211400
Ownership Fee Simple
SqFt Source Assessor
Horse Property N
Special Listing Condition Standard
Read Less

Bought with Peter L Rossi • Redfin Corporation
GET MORE INFORMATION




