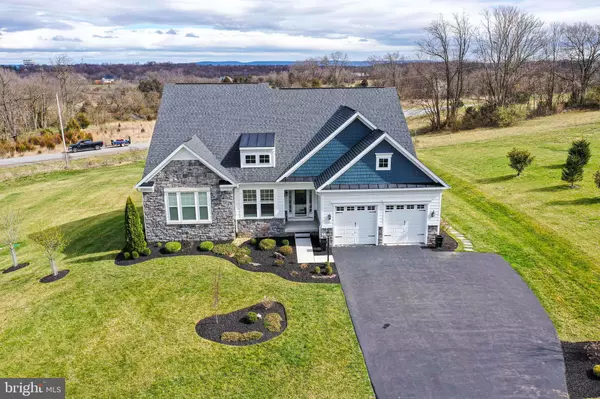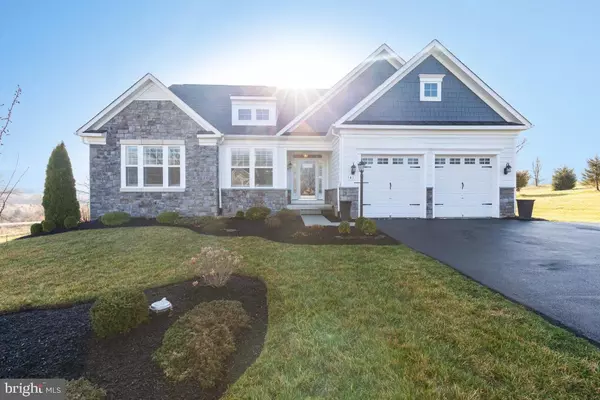For more information regarding the value of a property, please contact us for a free consultation.
143 SOUTH KELLER FARM Shepherdstown, WV 25443
Want to know what your home might be worth? Contact us for a FREE valuation!

Our team is ready to help you sell your home for the highest possible price ASAP
Key Details
Sold Price $420,000
Property Type Single Family Home
Sub Type Detached
Listing Status Sold
Purchase Type For Sale
Square Footage 3,154 sqft
Price per Sqft $133
Subdivision The Point
MLS Listing ID WVJF138212
Sold Date 06/26/20
Style Cape Cod,Traditional
Bedrooms 4
Full Baths 3
Half Baths 1
HOA Fees $25/ann
HOA Y/N Y
Abv Grd Liv Area 3,154
Originating Board BRIGHT
Year Built 2013
Annual Tax Amount $2,595
Tax Year 2019
Lot Size 1.120 Acres
Acres 1.12
Property Description
Motivated seller! Beautiful newer Cape Cod built with quality materials inside and out. Located just outside of Shepherdstown with easy access to the MARC train and all main roads. Features include hardiplank siding, composite roof, shed, along with a large deck and patio for entertaining. Hardwood floors throughout main living area, desirable open floor plan, granite counters, SS appliances with 3 main floor bedrooms! Large master suite with soaking tub, tile floors & separate shower. Jack and Jill bathroom between 2nd & 3rd main floor bedrooms, formal dining along with a breakfast eating area. Upper level is a 4th bedroom, loft and sitting room/office area. We finish off with a huge unfinished basement with walkout to back yard.
Location
State WV
County Jefferson
Zoning 101
Rooms
Other Rooms Dining Room, Primary Bedroom, Bedroom 2, Bedroom 3, Bedroom 4, Kitchen, Family Room, Loft, Office, Primary Bathroom
Basement Full, Walkout Level, Sump Pump, Rough Bath Plumb, Outside Entrance, Interior Access
Main Level Bedrooms 3
Interior
Interior Features Wood Floors, Window Treatments, Tub Shower, Stall Shower, Soaking Tub, Primary Bath(s), Kitchen - Island, Kitchen - Table Space, Floor Plan - Open, Formal/Separate Dining Room, Entry Level Bedroom, Combination Kitchen/Living, Carpet, Attic
Hot Water Electric
Heating Heat Pump(s)
Cooling Central A/C
Flooring Hardwood, Carpet, Ceramic Tile
Fireplaces Number 1
Fireplaces Type Mantel(s), Wood
Equipment Built-In Microwave, Dishwasher, Oven/Range - Electric, Refrigerator, Stainless Steel Appliances, Water Heater
Furnishings No
Fireplace Y
Window Features Double Pane,Screens
Appliance Built-In Microwave, Dishwasher, Oven/Range - Electric, Refrigerator, Stainless Steel Appliances, Water Heater
Heat Source Electric
Laundry Main Floor
Exterior
Exterior Feature Deck(s), Patio(s)
Parking Features Garage - Front Entry, Garage Door Opener, Inside Access
Garage Spaces 2.0
Water Access N
Roof Type Architectural Shingle,Metal
Street Surface Paved
Accessibility None
Porch Deck(s), Patio(s)
Road Frontage Private
Attached Garage 2
Total Parking Spaces 2
Garage Y
Building
Story 3
Sewer On Site Septic
Water Well
Architectural Style Cape Cod, Traditional
Level or Stories 3
Additional Building Above Grade, Below Grade
New Construction N
Schools
Elementary Schools Shepherdstown
Middle Schools Shepherdstown
High Schools Jefferson
School District Jefferson County Schools
Others
HOA Fee Include Snow Removal
Senior Community No
Tax ID 097000100110000
Ownership Fee Simple
SqFt Source Assessor
Acceptable Financing Cash, Conventional, FHA, USDA, VA
Horse Property N
Listing Terms Cash, Conventional, FHA, USDA, VA
Financing Cash,Conventional,FHA,USDA,VA
Special Listing Condition Standard
Read Less

Bought with Linda L Brawner • Brawner & Associates



