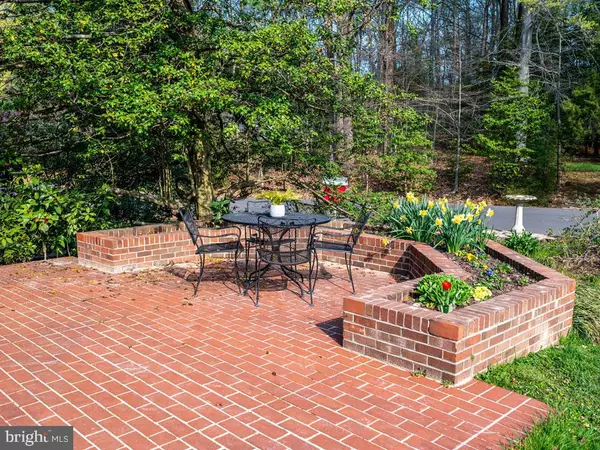For more information regarding the value of a property, please contact us for a free consultation.
6829 SILVER LN Annandale, VA 22003
Want to know what your home might be worth? Contact us for a FREE valuation!

Our team is ready to help you sell your home for the highest possible price ASAP
Key Details
Sold Price $850,000
Property Type Single Family Home
Sub Type Detached
Listing Status Sold
Purchase Type For Sale
Square Footage 3,086 sqft
Price per Sqft $275
Subdivision Tall Oaks
MLS Listing ID VAFX1191842
Sold Date 04/29/21
Style Colonial
Bedrooms 4
Full Baths 3
Half Baths 1
HOA Y/N N
Abv Grd Liv Area 2,208
Originating Board BRIGHT
Year Built 1964
Annual Tax Amount $7,942
Tax Year 2021
Lot Size 0.486 Acres
Acres 0.49
Property Description
Look no further!!! An oasis of green on a half-acre peppered with towering oak trees well inside the Beltway is the setting for this exceptional four bedroom, three and one half bath colonial with two car garage. Gracious warm welcome to this custom three finished level house commences with the delightful and very private front patio framed by walled planting beds creating eye level color through the growing seasons. Portico addition provides excellent entre with vistas into the sizeable living room or the family room/breakfast/kitchen. The former in concert with the adjacent separate dining perfect for entertaining, holiday gatherings, or relaxing; note generous sized windows create wonderfully light filled interiors; hardwood flooring. Updated kitchen (stainless, granite, work island, greenhouse window for the cooks herb garden) flows into the family/breakfast room (with cozy wood burning fireplace)truly the gathering place with lots of space for chatting, snacking, preparing meals, hanging out. Updated powder room conveniently nearby. Upper level with four generous sized bedrooms and hardwood flooring; primary bedroom with updated bath and wall of closeting; hall bath with tub. Lower level (with laminate flooring) includes large recreation room (with wood stove insert to fireplace); entertainment, exercise and game areas; bar; updated full bath; sliding glass doors opening onto the lower patio; generous sized utility room with tons of space for storage; sizeable laundry room with convenient laundry sink. Gas heat and hot water. All of this plus fabulous close in location with easy access to 395 for short commute to DC, Pentagon, Crystal City, Mark Center; VRE into DC or Express Metro buses. Very active civic association with garden club, annual pot luck, Halloween parade, Ocktober Fest, ice cream social. Numerous county parks nearby: farmers market, tennis, golf, swimming, jog/running trails.
Location
State VA
County Fairfax
Zoning 120
Rooms
Other Rooms Living Room, Dining Room, Primary Bedroom, Bedroom 2, Bedroom 3, Bedroom 4, Kitchen, Laundry, Recreation Room, Utility Room, Bathroom 2, Bathroom 3, Primary Bathroom
Basement Daylight, Full, Rear Entrance, Walkout Level, Windows
Interior
Interior Features Bar, Ceiling Fan(s), Chair Railings, Floor Plan - Traditional, Formal/Separate Dining Room, Kitchen - Eat-In, Kitchen - Island, Kitchen - Table Space, Primary Bath(s), Recessed Lighting, Stall Shower, Tub Shower, Upgraded Countertops, Wood Floors, Wood Stove
Hot Water Natural Gas
Heating Forced Air
Cooling Central A/C, Ceiling Fan(s)
Fireplaces Number 2
Fireplaces Type Fireplace - Glass Doors, Mantel(s)
Equipment Built-In Microwave, Dishwasher, Disposal, Dryer, Icemaker, Refrigerator, Washer, Water Heater, Cooktop, Oven - Wall
Fireplace Y
Appliance Built-In Microwave, Dishwasher, Disposal, Dryer, Icemaker, Refrigerator, Washer, Water Heater, Cooktop, Oven - Wall
Heat Source Natural Gas
Exterior
Exterior Feature Patio(s)
Parking Features Garage Door Opener
Garage Spaces 2.0
Water Access N
Accessibility None
Porch Patio(s)
Attached Garage 2
Total Parking Spaces 2
Garage Y
Building
Lot Description Corner
Story 3
Sewer Public Sewer
Water Public
Architectural Style Colonial
Level or Stories 3
Additional Building Above Grade, Below Grade
New Construction N
Schools
Elementary Schools Columbia
Middle Schools Poe
High Schools Annandale
School District Fairfax County Public Schools
Others
Senior Community No
Tax ID 0714 13 0057
Ownership Fee Simple
SqFt Source Assessor
Special Listing Condition Standard
Read Less

Bought with Juliana Kwak • Redfin Corporation



