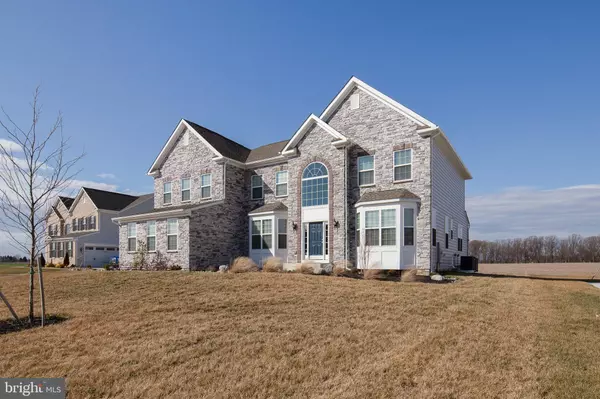For more information regarding the value of a property, please contact us for a free consultation.
426 ROSENBERGER DR Middletown, DE 19709
Want to know what your home might be worth? Contact us for a FREE valuation!

Our team is ready to help you sell your home for the highest possible price ASAP
Key Details
Sold Price $675,000
Property Type Single Family Home
Sub Type Detached
Listing Status Sold
Purchase Type For Sale
Square Footage 4,400 sqft
Price per Sqft $153
Subdivision Estates At Cedar Ln
MLS Listing ID DENC497836
Sold Date 07/20/20
Style Colonial
Bedrooms 4
Full Baths 3
Half Baths 1
HOA Fees $51/qua
HOA Y/N Y
Abv Grd Liv Area 4,400
Originating Board BRIGHT
Year Built 2018
Annual Tax Amount $4,635
Tax Year 2019
Lot Size 0.460 Acres
Acres 0.46
Lot Dimensions 0.00 x 0.00
Property Description
#STONE-FRONT BEAUTY! VIEW VIRTUAL TOUR AT https://vimeo.com/416895549 or https://www.dropbox.com/s/uzb37xsnyqeo0kk/426 Rosenberger Dr.mp4?dl=0ONLY A JOB RELOCATION MAKES THIS WONDERFULLY DESIGNED AND DECORATED HOME AVAILABLE. LOCATED IN THE APPOQUINIMINK SCHOOL DISTRICT, THIS IS THE PRESTIGIOUS COMMUNITY OF CEDAR LANE ESTATES, YOU LL FIND THIS HOME, 1 OF 77 IN THIS SMALL COMMUNITY OF FULL MASONRY FRONT STYLE HOMES WITH SIDE ENTRY GARAGES AND CONCRETE DRIVEWAYS. AS YOU ENTER THE FOYER, YOU'LL BE AMAZED AT HOW OPEN THIS FLOOR-PLAN FLOWS. FLANKING THE FOYER IS A FORMAL DINNING-ROOM AND A FORMAL LIVING-ROOM, EACH HAS THE OPTIONAL WALK IN BAY-WINDOW AS WELL AS CUSTOM BUILT-INS AND LIGHTING FIXTURES. THE GOURMET KITCHEN LAYOUT OFFERS THE MORNING ROOM PACKAGE CREATING A VAST SPACE FOR ENTERTAINING AROUND THE ISLAND. THE GREAT-ROOM AND OFFICE WERE EXTENDED WITH THE OPTIONAL 6-FT BUMP OUT BRINGING THE TOTAL SQUARE FOOTAGE TO APPROXIMATELY 4400. THE MASTER BEDROOM OFFERS A TRAY CEILING AND LARGE SITTING ROOM WITH WET BAR, REFRIGERATOR AND FIREPLACE. WALK IN CLOSET FEATURES CALIFORNIA CLOSET BUILT-INS.ALREADY FEATURING 4 BEDROOM AND 3 & HALF BATHROOMS, 3 CAR GARAGE, WALKOUT BASEMENT, HARDWOOD FLOORING THROUGHOUT THE FIRST FLOOR, WIDE FLARED OAK STAIRCASE WITH WROUGHT IRON RAILINGS, UPGRADED CARPET AND PADDING IN THE BEDROOMS, TILE FLOORS IN BATHROOMS AND FLOOR TO CEILING TILE IN SHOWERS, COFFERED CEILING IN GREAT-ROOM, FLOOR TO CEILING STONE FIREPLACE,THE SELLERS HAVE IMPROVED BY ADDING CUSTOM CLOSETS, CUSTOM WINDOW TREATMENTS, CEILING FANS AND MORE.THIS HOME SITS ON A HALF ACRE.
Location
State DE
County New Castle
Area South Of The Canal (30907)
Zoning S
Direction Southwest
Rooms
Other Rooms Living Room, Dining Room, Primary Bedroom, Sitting Room, Bedroom 2, Bedroom 3, Bedroom 4, Kitchen, Foyer, Sun/Florida Room, Great Room, Laundry, Office, Bathroom 2, Bathroom 3, Primary Bathroom
Basement Walkout Stairs, Unfinished, Sump Pump, Poured Concrete, Outside Entrance, Interior Access
Interior
Interior Features Built-Ins, Ceiling Fan(s), Chair Railings, Crown Moldings, Family Room Off Kitchen, Kitchen - Gourmet, Kitchen - Island, Pantry, Recessed Lighting, Soaking Tub, Sprinkler System, Upgraded Countertops, Wainscotting, Walk-in Closet(s), Window Treatments, Wood Floors
Hot Water Electric
Heating Forced Air, Central
Cooling Central A/C, Ceiling Fan(s)
Flooring Ceramic Tile, Hardwood
Fireplaces Number 2
Fireplaces Type Electric
Equipment Built-In Microwave, Built-In Range, Cooktop - Down Draft, Dishwasher, Disposal, Energy Efficient Appliances, Exhaust Fan, Icemaker, Microwave, Oven - Double, Oven - Self Cleaning, Oven - Wall, Six Burner Stove, Stainless Steel Appliances, Water Heater
Fireplace Y
Window Features Double Pane,Energy Efficient,Low-E,Screens,Sliding
Appliance Built-In Microwave, Built-In Range, Cooktop - Down Draft, Dishwasher, Disposal, Energy Efficient Appliances, Exhaust Fan, Icemaker, Microwave, Oven - Double, Oven - Self Cleaning, Oven - Wall, Six Burner Stove, Stainless Steel Appliances, Water Heater
Heat Source Natural Gas
Laundry Main Floor
Exterior
Garage Garage - Side Entry, Garage Door Opener, Inside Access
Garage Spaces 3.0
Amenities Available Common Grounds
Waterfront N
Water Access N
Roof Type Architectural Shingle
Accessibility None
Parking Type Attached Garage, Driveway
Attached Garage 3
Total Parking Spaces 3
Garage Y
Building
Lot Description Backs - Open Common Area, Cleared, Cul-de-sac, Front Yard, Landscaping, Rear Yard, SideYard(s)
Story 2
Foundation Concrete Perimeter
Sewer Public Sewer
Water Public
Architectural Style Colonial
Level or Stories 2
Additional Building Above Grade, Below Grade
Structure Type 9'+ Ceilings
New Construction N
Schools
School District Appoquinimink
Others
HOA Fee Include Common Area Maintenance,Road Maintenance,Snow Removal,Trash
Senior Community No
Tax ID 13-012.40-020
Ownership Fee Simple
SqFt Source Assessor
Special Listing Condition Standard
Read Less

Bought with Claryssa S McEnany • Coldwell Banker Realty
GET MORE INFORMATION




