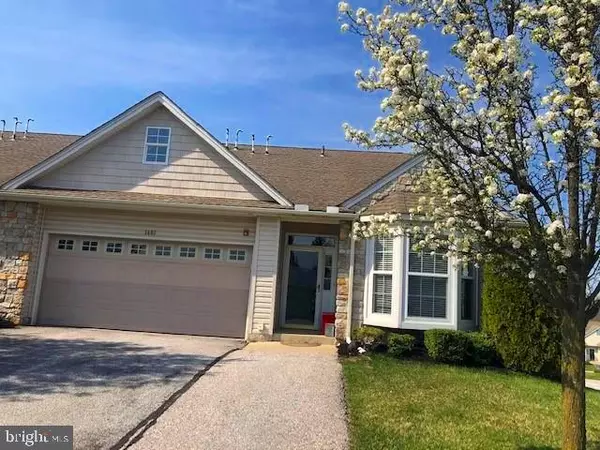For more information regarding the value of a property, please contact us for a free consultation.
1401 THISTLEWOOD LN Stewartstown, PA 17363
Want to know what your home might be worth? Contact us for a FREE valuation!

Our team is ready to help you sell your home for the highest possible price ASAP
Key Details
Sold Price $245,000
Property Type Condo
Sub Type Condo/Co-op
Listing Status Sold
Purchase Type For Sale
Square Footage 1,660 sqft
Price per Sqft $147
Subdivision Bailey Springs
MLS Listing ID PAYK155944
Sold Date 05/19/21
Style Unit/Flat
Bedrooms 2
Full Baths 2
Condo Fees $150/mo
HOA Y/N N
Abv Grd Liv Area 1,660
Originating Board BRIGHT
Year Built 2003
Annual Tax Amount $4,470
Tax Year 2020
Property Description
This stunning Bailey Springs home is move in ready! The foyer opens to the dining room and den. The kitchen comes equipped with stainless steel appliances, granite and a breakfast bar and pantry. This end unit has lots of windows, magnificent natural light and beautiful Maple flooring throughout. You'll find a gas fireplace in the family room with sliding doors to the private rear deck. The perfect spot for that evening cocktail or morning coffee. Generously sized bedrooms and bathrooms with Ample closets in the master suite, including a walk-in. There is plenty of room and storage space in the oversized two car garage. All appliances convey. Honestly, this home is DEFINITELY worth taking a look! You won't want to miss it!
Location
State PA
County York
Area Hopewell Twp (15232)
Zoning RESIDENTIAL
Rooms
Other Rooms Dining Room, Primary Bedroom, Kitchen, Family Room, Den, Foyer, Bedroom 1, Laundry, Bathroom 1, Primary Bathroom
Main Level Bedrooms 2
Interior
Interior Features Family Room Off Kitchen, Floor Plan - Open, Formal/Separate Dining Room, Recessed Lighting, Sprinkler System, Walk-in Closet(s), Wood Floors, Ceiling Fan(s)
Hot Water Electric
Heating Forced Air
Cooling Central A/C
Fireplaces Number 1
Fireplaces Type Gas/Propane, Heatilator
Equipment Stove, Built-In Range, Dishwasher, Microwave, Refrigerator
Furnishings No
Fireplace Y
Appliance Stove, Built-In Range, Dishwasher, Microwave, Refrigerator
Heat Source Natural Gas
Laundry Main Floor
Exterior
Parking Features Garage Door Opener
Garage Spaces 2.0
Amenities Available Meeting Room
Water Access N
Accessibility No Stairs
Attached Garage 2
Total Parking Spaces 2
Garage Y
Building
Story 1
Unit Features Garden 1 - 4 Floors
Sewer Public Sewer
Water Public
Architectural Style Unit/Flat
Level or Stories 1
Additional Building Above Grade
New Construction N
Schools
School District South Eastern
Others
HOA Fee Include Other
Senior Community No
Tax ID 32-000-BK-0072-A0-C1401
Ownership Condominium
Security Features Carbon Monoxide Detector(s),Fire Detection System,Non-Monitored,Security System
Special Listing Condition Standard
Read Less

Bought with Amanda R Lantz • RE/MAX Patriots



