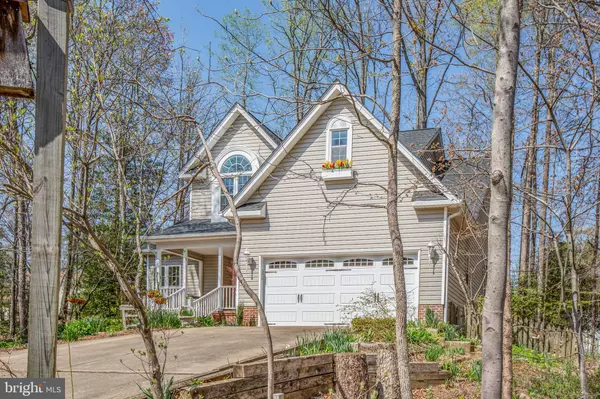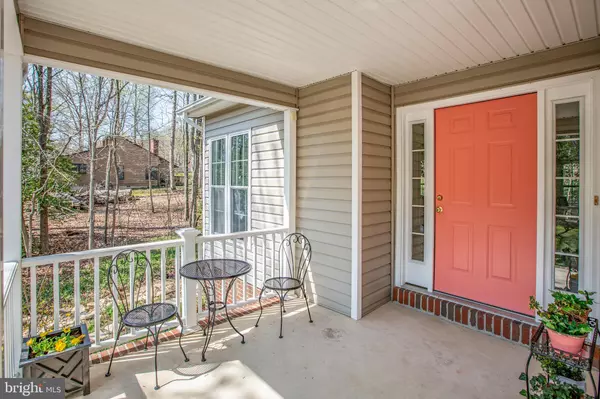For more information regarding the value of a property, please contact us for a free consultation.
147 HAMLIN DR Fredericksburg, VA 22405
Want to know what your home might be worth? Contact us for a FREE valuation!

Our team is ready to help you sell your home for the highest possible price ASAP
Key Details
Sold Price $410,500
Property Type Single Family Home
Sub Type Detached
Listing Status Sold
Purchase Type For Sale
Square Footage 2,311 sqft
Price per Sqft $177
Subdivision Hamlin Hills
MLS Listing ID VAST230904
Sold Date 04/26/21
Style Traditional
Bedrooms 4
Full Baths 2
Half Baths 1
HOA Y/N N
Abv Grd Liv Area 2,311
Originating Board BRIGHT
Year Built 1997
Annual Tax Amount $3,054
Tax Year 2020
Lot Size 0.363 Acres
Acres 0.36
Property Description
Your new home awaits you in a convenient yet private setting. Enjoy the spring weather and the sounds of the nearby creek on your front porch swing with your morning coffee. Well maintained home - new roof in 2020, one HVAC unit 2 yrs old, 2nd HVAC 10yrs old, garage door 2 years old. Gorgeous hardwood floors , sun room, built in bookcase and hall/stairway nightlights, are some of the many features you will love in your new home. One of the two gas fireplaces, is a two sided fireplace that is viewed from the primary bath and bedroom. Walk in closet in the primary bedroom. Secondary bedrooms are large. Enjoy the back deck with wooded surroundings. Unfinished basement with roughed in bath. Leeland VRE 9 minutes away, Dahlgreen is 35 minutes away.
Location
State VA
County Stafford
Zoning R1
Rooms
Basement Full, Daylight, Full, Outside Entrance, Poured Concrete, Side Entrance, Space For Rooms, Unfinished, Walkout Level
Interior
Interior Features Breakfast Area, Built-Ins, Carpet, Ceiling Fan(s), Central Vacuum, Family Room Off Kitchen, Formal/Separate Dining Room, Kitchen - Eat-In, Kitchen - Island, Kitchen - Table Space, Primary Bath(s), Soaking Tub, Stall Shower, Walk-in Closet(s), Wood Floors
Hot Water Natural Gas
Cooling Central A/C
Equipment Built-In Microwave, Central Vacuum, Dishwasher, Disposal, Dryer, Icemaker, Refrigerator, Stove, Washer, Water Heater
Appliance Built-In Microwave, Central Vacuum, Dishwasher, Disposal, Dryer, Icemaker, Refrigerator, Stove, Washer, Water Heater
Heat Source Natural Gas
Exterior
Parking Features Additional Storage Area, Garage - Front Entry, Garage Door Opener
Garage Spaces 2.0
Water Access N
Accessibility None
Attached Garage 2
Total Parking Spaces 2
Garage Y
Building
Story 3
Sewer Public Sewer
Water Public
Architectural Style Traditional
Level or Stories 3
Additional Building Above Grade, Below Grade
New Construction N
Schools
School District Stafford County Public Schools
Others
Senior Community No
Tax ID 54-U-3- -102
Ownership Fee Simple
SqFt Source Assessor
Special Listing Condition Standard
Read Less

Bought with Ashley Dawn Greene • Hometown Realty Services, Inc.



