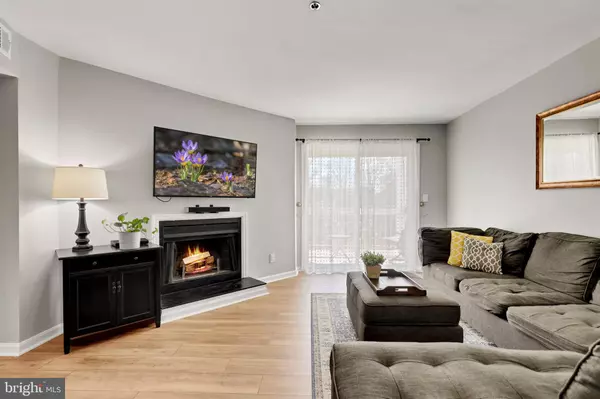For more information regarding the value of a property, please contact us for a free consultation.
10248 APPALACHIAN CIR #1-C6 Oakton, VA 22124
Want to know what your home might be worth? Contact us for a FREE valuation!

Our team is ready to help you sell your home for the highest possible price ASAP
Key Details
Sold Price $300,000
Property Type Condo
Sub Type Condo/Co-op
Listing Status Sold
Purchase Type For Sale
Square Footage 1,000 sqft
Price per Sqft $300
Subdivision Four Winds At Oakton
MLS Listing ID VAFX1189762
Sold Date 07/29/21
Style Colonial
Bedrooms 2
Full Baths 1
Condo Fees $353/mo
HOA Y/N N
Abv Grd Liv Area 1,000
Originating Board BRIGHT
Year Built 1986
Annual Tax Amount $2,878
Tax Year 2021
Property Description
OPEN HOUSE CANCELLED.TRULY MOVE-IN CONDTION 3rd floor unit with LOTS OF UPDATES in TERRIFIC LOCATION!! Enjoy the piece of mind that comes with knowing all the big ticket items in this spacious unit have been done! New bathtub and fiberglass surround 2021, new carpet and LVT flooring 2021, new service panel 2021, HVAC 2019, full size stackable W/D 2019, stainless kitchen appliances, granite, and backsplash 2019 windows and sliding glass door 2017 ...IT'S ALL BEEN DONE...JUST MOVE IN!! Easy access to 66, Rt 123, Tysons, Vienna METRO are all close by. Great building amenities include pool, fitness center, and abundant parking....2 parking stickers and a guest hang tag come with the unit. As part of VDOT's 66 expansion, sounds walls will be completed.
Location
State VA
County Fairfax
Zoning 320
Rooms
Main Level Bedrooms 2
Interior
Interior Features Carpet, Combination Dining/Living, Floor Plan - Open, Flat, Upgraded Countertops
Hot Water Electric
Heating Heat Pump(s)
Cooling Central A/C
Fireplaces Number 1
Equipment Built-In Microwave, Dishwasher, Disposal, Refrigerator, Stainless Steel Appliances, Washer/Dryer Stacked, Oven/Range - Electric
Fireplace Y
Window Features Double Pane,Low-E,Replacement,Vinyl Clad
Appliance Built-In Microwave, Dishwasher, Disposal, Refrigerator, Stainless Steel Appliances, Washer/Dryer Stacked, Oven/Range - Electric
Heat Source Electric
Laundry Dryer In Unit, Washer In Unit
Exterior
Amenities Available Common Grounds, Fitness Center, Pool - Outdoor
Water Access N
Accessibility None
Garage N
Building
Story 1
Unit Features Garden 1 - 4 Floors
Sewer Public Sewer
Water Public
Architectural Style Colonial
Level or Stories 1
Additional Building Above Grade, Below Grade
New Construction N
Schools
Elementary Schools Oakton
Middle Schools Thoreau
High Schools Oakton
School District Fairfax County Public Schools
Others
HOA Fee Include Other,Common Area Maintenance,Ext Bldg Maint,Management,Reserve Funds,Snow Removal,Trash,Water
Senior Community No
Tax ID 0474 26 0018
Ownership Condominium
Special Listing Condition Standard
Read Less

Bought with Susan A Caulfield • Keller Williams Realty



