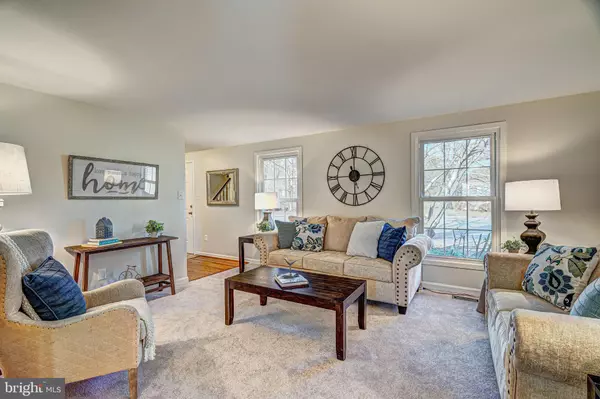For more information regarding the value of a property, please contact us for a free consultation.
6007 WINDWARD DR Burke, VA 22015
Want to know what your home might be worth? Contact us for a FREE valuation!

Our team is ready to help you sell your home for the highest possible price ASAP
Key Details
Sold Price $752,000
Property Type Single Family Home
Sub Type Detached
Listing Status Sold
Purchase Type For Sale
Square Footage 2,698 sqft
Price per Sqft $278
Subdivision Burke Centre
MLS Listing ID VAFX1173704
Sold Date 02/05/21
Style Colonial
Bedrooms 4
Full Baths 3
Half Baths 1
HOA Fees $75/qua
HOA Y/N Y
Abv Grd Liv Area 1,798
Originating Board BRIGHT
Year Built 1979
Annual Tax Amount $6,485
Tax Year 2020
Lot Size 6,934 Sqft
Acres 0.16
Property Description
This delightful Colonial has all the boxes checked! Brand new kitchen cabinets and quartz counters including breakfast bar, remodeled baths (2016), two-car garage and quiet setting to name a few. Home is freshly painted throughout with calming palette, newly added hardwoods in family and dining rooms and new carpeting on the upper level. Lower walk out level finished in 2012 to include a large recreation room, full bath and legal bedroom. The home backs to treed common area and front of home faces one of the ponds in Burke Centre. Use the community path across the cul de sac to access the local swim club and tot lot. Owner is awaiting HOA approval for roof selection for planned new roof to be installed. Nice flow, beautifully updated, great location and ready for you! Burke VRE station has free and ample parking plus there is a Metro bus stop nearby. Burke Centre is a planned community that includes rentable recreation centers, tennis and other sports courts, a network of walking paths and more.
Location
State VA
County Fairfax
Zoning 370
Rooms
Other Rooms Living Room, Dining Room, Primary Bedroom, Bedroom 2, Bedroom 3, Bedroom 4, Kitchen, Family Room, Foyer, Recreation Room, Bathroom 1, Bathroom 2, Bathroom 3, Primary Bathroom
Basement Full, Fully Finished, Side Entrance, Walkout Stairs, Windows
Interior
Interior Features Attic, Breakfast Area, Carpet, Family Room Off Kitchen, Formal/Separate Dining Room, Kitchen - Eat-In, Kitchen - Table Space, Pantry, Recessed Lighting, Upgraded Countertops, Wood Floors
Hot Water Electric
Heating Heat Pump(s), Forced Air
Cooling Central A/C, Heat Pump(s)
Flooring Hardwood, Carpet
Fireplaces Number 1
Fireplaces Type Fireplace - Glass Doors, Mantel(s), Wood
Equipment Built-In Microwave, Dishwasher, Disposal, Dryer, Exhaust Fan, Freezer, Humidifier, Icemaker, Oven - Double, Stainless Steel Appliances, Washer, Water Heater
Fireplace Y
Window Features Double Pane
Appliance Built-In Microwave, Dishwasher, Disposal, Dryer, Exhaust Fan, Freezer, Humidifier, Icemaker, Oven - Double, Stainless Steel Appliances, Washer, Water Heater
Heat Source Electric
Exterior
Exterior Feature Deck(s)
Parking Features Garage - Front Entry, Garage Door Opener, Oversized
Garage Spaces 4.0
Amenities Available Baseball Field, Basketball Courts, Community Center, Pool Mem Avail, Tennis Courts, Tot Lots/Playground
Water Access N
Accessibility None
Porch Deck(s)
Attached Garage 2
Total Parking Spaces 4
Garage Y
Building
Lot Description Backs - Parkland, Backs to Trees, Cul-de-sac, No Thru Street
Story 3
Sewer Public Sewer
Water Public
Architectural Style Colonial
Level or Stories 3
Additional Building Above Grade, Below Grade
New Construction N
Schools
Elementary Schools Terra Centre
Middle Schools Robinson Secondary School
High Schools Robinson Secondary School
School District Fairfax County Public Schools
Others
Senior Community No
Tax ID 0783 11 0138
Ownership Fee Simple
SqFt Source Assessor
Special Listing Condition Standard
Read Less

Bought with Thomas E Avent Jr. • RE/MAX West End



