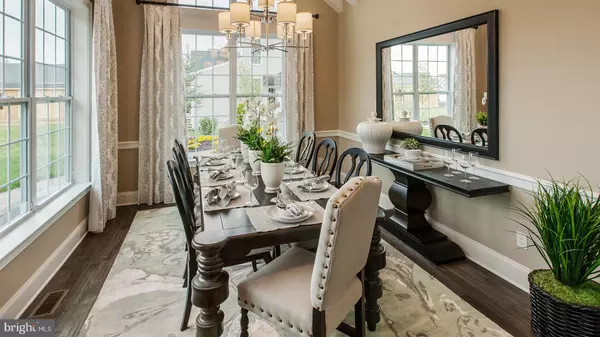For more information regarding the value of a property, please contact us for a free consultation.
3708 PARRIS BLVD. Newtown Square, PA 19073
Want to know what your home might be worth? Contact us for a FREE valuation!

Our team is ready to help you sell your home for the highest possible price ASAP
Key Details
Sold Price $759,085
Property Type Single Family Home
Sub Type Twin/Semi-Detached
Listing Status Sold
Purchase Type For Sale
Square Footage 2,790 sqft
Price per Sqft $272
Subdivision Enclave At Ellis Pre
MLS Listing ID PADE502776
Sold Date 04/30/20
Style Carriage House
Bedrooms 3
Full Baths 2
Half Baths 1
HOA Fees $380/mo
HOA Y/N Y
Abv Grd Liv Area 2,790
Originating Board BRIGHT
Year Built 2019
Annual Tax Amount $13,158
Tax Year 2020
Property Description
Bryn Athyn MOVE IN READY! - Valued at $816,995. Exceptionally Priced at $761,000!! The magnificent two-story foyer with curved stair case creates a grand entrance of the Bryn Athyn. A private dining boasts a cathedral ceiling and many windows for plenty of natural light. The kitchen includes stainless steel appliances and an expanded breakfast area. The first-floor master bedroom features a recessed entry, a tray ceiling, two large closets, and luxurious master bath with large shower and a private toilet area. The spacious second-floor loft offers a dramatic overlook to the foyer below. Additional highlights include a tucked-away laundry and nine-foot ceilings throughout the first floor, natural gas fireplace in the Sarasota Sunroom, and a 32 x 14 Deck on the rear of the home. Models open daily. *Pictures show model home, not actual unit*
Location
State PA
County Delaware
Area Newtown Twp (10430)
Zoning R-1
Rooms
Other Rooms Dining Room, Primary Bedroom, Bedroom 2, Family Room, Sun/Florida Room, Loft, Bathroom 3
Basement Daylight, Full, Sump Pump, Unfinished, Water Proofing System, Rough Bath Plumb
Main Level Bedrooms 1
Interior
Interior Features Combination Kitchen/Dining, Curved Staircase, Family Room Off Kitchen, Floor Plan - Open, Floor Plan - Traditional, Wood Floors, Entry Level Bedroom
Heating Central
Cooling Central A/C
Flooring Wood, Partially Carpeted, Ceramic Tile
Fireplaces Number 1
Fireplaces Type Gas/Propane
Furnishings No
Fireplace Y
Heat Source Natural Gas
Exterior
Garage Garage Door Opener, Inside Access, Oversized
Garage Spaces 2.0
Amenities Available None
Waterfront N
Water Access N
Roof Type Architectural Shingle,Pitched
Accessibility 2+ Access Exits
Parking Type Attached Garage, Driveway
Attached Garage 2
Total Parking Spaces 2
Garage Y
Building
Story 2
Sewer Public Sewer
Water Public
Architectural Style Carriage House
Level or Stories 2
Additional Building Above Grade
Structure Type 2 Story Ceilings,9'+ Ceilings,Cathedral Ceilings,Dry Wall,High,Tray Ceilings
New Construction Y
Schools
Elementary Schools Culbertson
Middle Schools Paxon Hollow
High Schools Marple Newtown
School District Marple Newtown
Others
Pets Allowed Y
HOA Fee Include Lawn Maintenance,Trash,Snow Removal,Common Area Maintenance,Ext Bldg Maint
Senior Community No
Tax ID 30-00-02839-53
Ownership Fee Simple
SqFt Source Estimated
Special Listing Condition Standard
Pets Description Number Limit
Read Less

Bought with Maggie Oyler • Long & Foster Real Estate, Inc.
GET MORE INFORMATION




