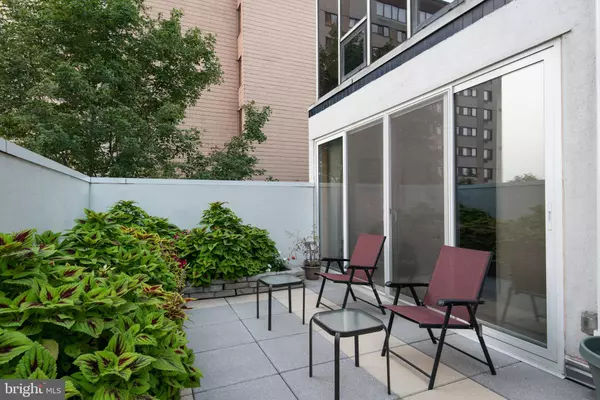For more information regarding the value of a property, please contact us for a free consultation.
2301 CHERRY ST #3H Philadelphia, PA 19103
Want to know what your home might be worth? Contact us for a FREE valuation!

Our team is ready to help you sell your home for the highest possible price ASAP
Key Details
Sold Price $426,000
Property Type Condo
Sub Type Condo/Co-op
Listing Status Sold
Purchase Type For Sale
Square Footage 1,314 sqft
Price per Sqft $324
Subdivision Logan Square
MLS Listing ID PAPH940498
Sold Date 01/12/21
Style Contemporary
Bedrooms 2
Full Baths 2
Condo Fees $724/mo
HOA Y/N N
Abv Grd Liv Area 1,314
Originating Board BRIGHT
Year Built 1980
Annual Tax Amount $4,685
Tax Year 2020
Lot Dimensions 0.00 x 0.00
Property Description
A perfect opportunity has come up at this beautifully renovated courtyard end-unit residence with garage parking under the building & a private patio. Located on the courtyard level of a boutique condominium with open and airy walkways directly to your front door. This end residence with multi-levels has 2-bedrooms & 2 baths is flooded with sunlight and will satisfy all your community living desires. The entrance hall with coat closet opens to a large cozy living room with a wood-burning fireplace, and access to an oversized private patio through NEW floor to ceiling sliding glass doors allowing for indoor/outdoor entertaining. The contemporary kitchen is well equipped with Frigidaire appliances and a separate dining area with a large greenhouse window which provides terrific natural light and views of the city skyline while you eat. The 2nd bedroom is large enough for a home office and sleeping quarters with access to a full bathroom. The Master bedroom suite is located on a separate level with huge windows to view the city skyline with a large walk-in closet equipped with custom shelves and bathroom with a double sink vanity, soaking tub, and separate walk-in shower and a bidet. Linen closet, Washer/Dryer, wood floors & ceiling fans throughout, New windows with screens. IDEAL LOCATION for those who work in the city, commute, or wants to take advantage of all the city has to offer. Situated on the corner of 23rd and Cherry Streets it is a 10-15 minute walk to Center City, Market Street business district, Suburban Station, Amtraks 30th Street Station, University City (University of Pennsylvania and Drexel University), Art Museum, and an even shorter walk to Whole Foods and Trader Joes. A new Giant coming in 2021. Step outside and you're a few steps away from the Schuylkill River Trail! Drive out your assigned parking spot in the underground garage and get right onto all major highways including 76, 676, and 95. Rivers Edge is a boutique condominium building that has a 24-HOUR DOORMAN, assigned GARAGE PARKING in the underground garage, newly renovated lobby, use of EXPANSIVE ROOF DECK with more endless viewsespecially during fireworks! PET-FRIENDLY. THIS COURTYARD END-UNIT IS PRICED TO SELL. Facade Assessment of $179.22/m - ends December 31, 2022
Location
State PA
County Philadelphia
Area 19103 (19103)
Zoning RMX3
Rooms
Other Rooms Primary Bedroom
Main Level Bedrooms 1
Interior
Interior Features Ceiling Fan(s), Combination Kitchen/Dining, Kitchen - Eat-In, Kitchen - Island, Primary Bath(s), Walk-in Closet(s), Wood Floors
Hot Water Electric
Heating Forced Air, Other
Cooling Central A/C, Zoned
Fireplaces Number 1
Fireplaces Type Mantel(s)
Fireplace Y
Heat Source Electric
Exterior
Exterior Feature Patio(s)
Garage Covered Parking, Garage Door Opener, Garage - Front Entry, Inside Access
Garage Spaces 1.0
Amenities Available Reserved/Assigned Parking, Elevator, Bike Trail
Waterfront N
Water Access N
Accessibility Elevator
Porch Patio(s)
Parking Type Driveway, Parking Garage
Total Parking Spaces 1
Garage N
Building
Story 3
Unit Features Hi-Rise 9+ Floors
Sewer Public Sewer
Water Public
Architectural Style Contemporary
Level or Stories 3
Additional Building Above Grade, Below Grade
New Construction N
Schools
School District The School District Of Philadelphia
Others
Pets Allowed Y
HOA Fee Include Lawn Maintenance,Management,Parking Fee,Sewer,Snow Removal,Water,All Ground Fee,Common Area Maintenance,Trash
Senior Community No
Tax ID 888084028
Ownership Condominium
Special Listing Condition Standard
Pets Description Number Limit, Cats OK, Dogs OK
Read Less

Bought with Leanne Hirsch • Keller Williams Philadelphia
GET MORE INFORMATION




