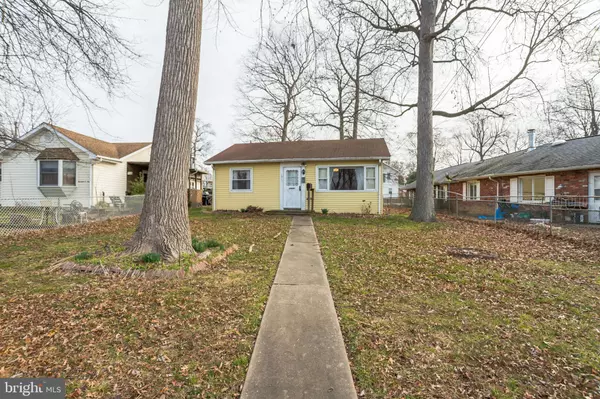For more information regarding the value of a property, please contact us for a free consultation.
1411 SHORE RD Middle River, MD 21220
Want to know what your home might be worth? Contact us for a FREE valuation!

Our team is ready to help you sell your home for the highest possible price ASAP
Key Details
Sold Price $135,000
Property Type Single Family Home
Sub Type Detached
Listing Status Sold
Purchase Type For Sale
Square Footage 984 sqft
Price per Sqft $137
Subdivision Stansbury Manor
MLS Listing ID MDBC485136
Sold Date 06/08/20
Style Ranch/Rambler
Bedrooms 3
Full Baths 1
HOA Y/N N
Abv Grd Liv Area 984
Originating Board BRIGHT
Year Built 1942
Annual Tax Amount $1,959
Tax Year 2020
Lot Size 6,720 Sqft
Acres 0.15
Property Description
URGENT - AWESOME HOME FOR SALE! MAKE THIS BEAUTIFUL RANCHER YOURS. LOCATED IN A QUIET NEIGHBORHOOD, THIS LOVELY HOME ENJOYS DIRECT WATER VIEWS VIA COMMUNITY PARK THAT WILL NEVER BE BLOCKED! FEATURING A LIGHT FILLED INTERIOR, COZY BEDROOM WITH FIREPLACE, AND A SUNNY BACK PORCH OVERLOOKING THE PRIVATE YARD WITH STORAGE SHED AND A DETACHED CARPORT. MOVE-IN CONDITION AND READY FOR YOU. OPEN HOUSE EVERYDAY - CALL FOR TIMES. $149,900 OR TRADE!
Location
State MD
County Baltimore
Zoning R
Rooms
Other Rooms Living Room, Primary Bedroom, Bedroom 2, Bedroom 3, Kitchen, Basement, Laundry, Attic, Primary Bathroom
Basement Unfinished, Outside Entrance
Main Level Bedrooms 3
Interior
Interior Features Attic, Carpet, Combination Kitchen/Dining, Dining Area, Kitchen - Eat-In, Primary Bath(s), Ceiling Fan(s), Crown Moldings, Tub Shower, Other
Hot Water Electric
Heating Baseboard - Electric
Cooling Central A/C
Flooring Carpet, Vinyl, Ceramic Tile
Equipment Dishwasher, Refrigerator, Stove
Fireplace Y
Window Features Screens
Appliance Dishwasher, Refrigerator, Stove
Heat Source Electric, Natural Gas
Laundry Main Floor, Hookup
Exterior
Garage Spaces 2.0
Carport Spaces 2
Utilities Available Electric Available, Natural Gas Available, Sewer Available, Water Available
Water Access N
View Trees/Woods, Street
Roof Type Composite,Shingle
Accessibility None
Total Parking Spaces 2
Garage N
Building
Lot Description Front Yard, Partly Wooded, Rear Yard
Story 2
Foundation Crawl Space
Sewer Public Sewer
Water Public
Architectural Style Ranch/Rambler
Level or Stories 2
Additional Building Above Grade, Below Grade
New Construction N
Schools
Middle Schools Stemmers Run
High Schools Kenwood High Ib And Sports Science
School District Baltimore City Public Schools
Others
Pets Allowed N
Senior Community No
Tax ID 04151519640726
Ownership Fee Simple
SqFt Source Assessor
Horse Property N
Special Listing Condition Standard
Read Less

Bought with Kate M Miles • Keller Williams Legacy Central



