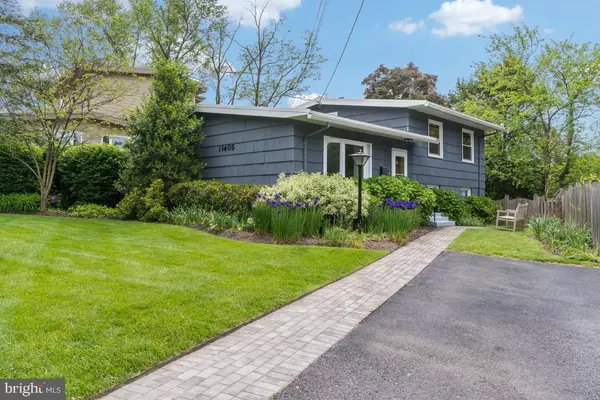For more information regarding the value of a property, please contact us for a free consultation.
11405 CAM CT Kensington, MD 20895
Want to know what your home might be worth? Contact us for a FREE valuation!

Our team is ready to help you sell your home for the highest possible price ASAP
Key Details
Sold Price $585,000
Property Type Single Family Home
Sub Type Detached
Listing Status Sold
Purchase Type For Sale
Square Footage 1,687 sqft
Price per Sqft $346
Subdivision Rock Creek Palisades
MLS Listing ID MDMC692292
Sold Date 07/20/20
Style Split Level
Bedrooms 3
Full Baths 2
HOA Y/N N
Abv Grd Liv Area 1,204
Originating Board BRIGHT
Year Built 1959
Annual Tax Amount $5,080
Tax Year 2018
Lot Size 7,742 Sqft
Acres 0.18
Property Description
***ANY AND ALL OFFERS DUE SATURDAY 6/6 by 3p.m.*** Meticulously maintained 3 bedroom and 2 bath split level located in the sought after Rock Creek Palisades Subdivision. This home has been truly cared for and it shows. This home features beautiful landscaping and tons of upgrades throughout. It is located on a quiet cul-de-sac. This home welcomes you with gleaming hardwood floors and an open concept with living room opening up to the kitchen. Kitchen has stainless steel appliances and breakfast bar. The upper level has 3 spacious bedrooms and 2 updated baths. The master bedroom has a recently renovated attached en suite bath. This home features a fully finished basement with office/den or optional 4th bedroom. Tons of upgrades: New Roof (2017- $20,000), New HVAC and large capacity Hot Water Heater (2016), All electrical grounded and new heavy up (2017), New Cedar Fence (2018), all new windows (2011), and much more. Super convenient location with everything close by: Bus line, Metro, Schools, Rock Creek Park, Old Town Kensington, Downtown Bethesda, NIH, Navy Med/Walter Reed, I-495 & I-270. Walking distance to Ken Gar Park. This home is move in ready! **Be sure to take a look at the user friendly 3-D tour and floor plan**
Location
State MD
County Montgomery
Zoning R60
Rooms
Other Rooms Living Room, Primary Bedroom, Kitchen, Basement, Bathroom 1, Bathroom 2
Basement Fully Finished, Rear Entrance, Walkout Level, Interior Access, Connecting Stairway, Outside Entrance
Interior
Interior Features Wood Floors
Hot Water Natural Gas
Heating Forced Air
Cooling Central A/C, Programmable Thermostat
Flooring Hardwood, Laminated
Equipment Dishwasher, Disposal, Microwave, Stainless Steel Appliances, Refrigerator, Built-In Microwave, Oven/Range - Gas, Washer, Dryer - Electric
Fireplace N
Window Features Double Pane
Appliance Dishwasher, Disposal, Microwave, Stainless Steel Appliances, Refrigerator, Built-In Microwave, Oven/Range - Gas, Washer, Dryer - Electric
Heat Source Natural Gas
Laundry Basement
Exterior
Fence Fully, Wood
Waterfront N
Water Access N
Accessibility None
Parking Type Driveway, On Street
Garage N
Building
Lot Description Cul-de-sac, Landscaping, No Thru Street, Rear Yard
Story 3
Sewer Public Sewer
Water Public
Architectural Style Split Level
Level or Stories 3
Additional Building Above Grade, Below Grade
New Construction N
Schools
School District Montgomery County Public Schools
Others
Senior Community No
Tax ID 161301258854
Ownership Fee Simple
SqFt Source Estimated
Acceptable Financing Cash, Conventional, FHA, VA
Horse Property N
Listing Terms Cash, Conventional, FHA, VA
Financing Cash,Conventional,FHA,VA
Special Listing Condition Standard
Read Less

Bought with Frances T McGlaughlin • RE/MAX Realty Services
GET MORE INFORMATION




