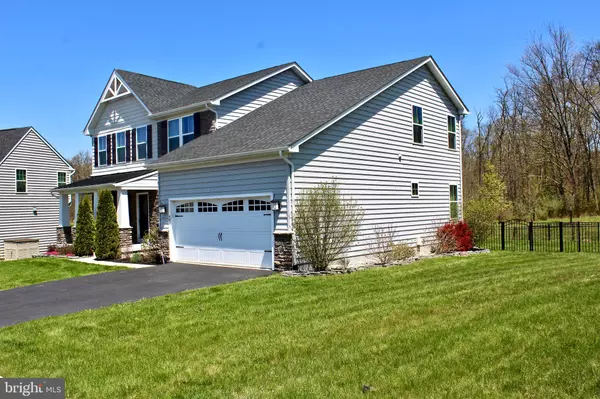For more information regarding the value of a property, please contact us for a free consultation.
460 MAREGAN DR Sellersville, PA 18960
Want to know what your home might be worth? Contact us for a FREE valuation!

Our team is ready to help you sell your home for the highest possible price ASAP
Key Details
Sold Price $510,000
Property Type Single Family Home
Sub Type Detached
Listing Status Sold
Purchase Type For Sale
Square Footage 3,695 sqft
Price per Sqft $138
Subdivision Hilltown Walk
MLS Listing ID PABU487912
Sold Date 07/08/20
Style Colonial,Traditional
Bedrooms 4
Full Baths 2
Half Baths 2
HOA Fees $86/qua
HOA Y/N Y
Abv Grd Liv Area 2,720
Originating Board BRIGHT
Year Built 2014
Annual Tax Amount $8,280
Tax Year 2020
Lot Size 0.262 Acres
Acres 0.26
Lot Dimensions 75.00 x 102.00
Property Description
Back on the market due to financial impact of pandemic on buyers. Looking for the Perfect 10 in a home? This beauty is that and so much more!! Set on one of the most desirable lots in the Hilltown Walk community, it backs to Hilltown Township Open Space that offers gorgeous scenery plus walking trails. Beginning with the handsome exterior and its distinctive architectural details stacked stonework, Board n Batten shutters, triangular porch columns with stacked stone base, clapboard siding accents, & decorative gable bracket you are sure to be impressed! The charming porch is a place to relax & enjoy beautiful evening sunsets. Inside you will find a comfortable blend of traditional features and an open floor plan that compliment this home s style. Plus, there are upgrades galore that were selected when this home was built as well as those that have been added since. In the living room, foyer, & formal dining room is gorgeous distressed hardwood flooring. The living room is lovely and comfortable. In the formal dining room there is a chair rail, crown molding, & wainscoting. Here you will enjoy entertaining family & guests for those special get togethers. At the rear of this home is an expansive kitchen and family room with an open floor plan concept that is perfect for gatherings of family & friends. The family room features a gas fireplace, recessed lighting, & neutral carpeting. You will adore the fabulous kitchen for cooking, entertaining, and just hanging out! It features beautiful tile floors, granite countertops, 42-inch cabinets, & a pantry closet. There is also a breakfast bar that has seating for 3 as well as a center island that seats 2. The breakfast/morning room will accommodate a large table & provide a great place to enjoy meals. An added bonus to this combined space is the spectacular view of the open space behind the house & yard. Rounding out the first floor is an office with reverse paneled wainscoting & a powder room. Upstairs are three nicely sized bedrooms, a hall bath, laundry room with pretty subway tile accents, a large master bedroom with walk-in closet & master bathroom. Completing this amazing home is a finished basement that has been newly painted and features brand new carpeting & a second powder room. Plus, it is plumbed for you to add a bar should you choose. There is also a bonus room that can serve many purposes, such as an exercise room. Outside is a deck and lower level patio for grilling & enjoying outdoor meals. The large fenced yard is a great space for play & outdoor fun. In addition, Hilltown Walk is conveniently located to Routes 113 and 309 so you will enjoy the gorgeous views and walking trails as well as easy access to shopping, entertainment and the other amenities in the surrounding areas. This is a must see home that will surely not last!
Location
State PA
County Bucks
Area Hilltown Twp (10115)
Zoning CR2
Rooms
Other Rooms Living Room, Dining Room, Primary Bedroom, Bedroom 2, Bedroom 3, Kitchen, Family Room, Breakfast Room, Laundry, Office, Bathroom 1, Bonus Room, Primary Bathroom, Half Bath
Basement Full, Fully Finished
Interior
Interior Features Carpet, Ceiling Fan(s), Chair Railings, Crown Moldings, Dining Area, Family Room Off Kitchen, Floor Plan - Open, Floor Plan - Traditional, Formal/Separate Dining Room, Kitchen - Island, Kitchen - Gourmet, Primary Bath(s), Recessed Lighting, Pantry, Stall Shower, Store/Office, Tub Shower, Walk-in Closet(s), Wood Floors, Breakfast Area, Kitchen - Eat-In, Upgraded Countertops, Wainscotting
Hot Water Natural Gas
Heating Forced Air, Zoned
Cooling Central A/C, Zoned
Flooring Hardwood, Laminated, Carpet, Ceramic Tile, Tile/Brick, Partially Carpeted
Fireplaces Number 1
Fireplaces Type Mantel(s), Gas/Propane, Screen
Equipment Built-In Microwave, Dishwasher, Disposal, Icemaker, Oven - Double, Oven - Self Cleaning, Oven - Wall, Oven/Range - Electric, Stainless Steel Appliances, Stove, Surface Unit, Water Heater
Fireplace Y
Appliance Built-In Microwave, Dishwasher, Disposal, Icemaker, Oven - Double, Oven - Self Cleaning, Oven - Wall, Oven/Range - Electric, Stainless Steel Appliances, Stove, Surface Unit, Water Heater
Heat Source Natural Gas
Laundry Upper Floor
Exterior
Exterior Feature Deck(s), Patio(s), Porch(es)
Parking Features Garage - Front Entry, Garage Door Opener, Inside Access
Garage Spaces 2.0
Fence Fully, Decorative
Utilities Available Cable TV Available, Cable TV
Water Access N
View Trees/Woods
Accessibility None
Porch Deck(s), Patio(s), Porch(es)
Attached Garage 2
Total Parking Spaces 2
Garage Y
Building
Lot Description Backs - Parkland, Backs to Trees, Rear Yard, SideYard(s), Front Yard
Story 2
Sewer Public Sewer
Water Public
Architectural Style Colonial, Traditional
Level or Stories 2
Additional Building Above Grade, Below Grade
New Construction N
Schools
High Schools Pennrdige
School District Pennridge
Others
HOA Fee Include Common Area Maintenance,Snow Removal,Trash
Senior Community No
Tax ID 15-028-021-012
Ownership Fee Simple
SqFt Source Assessor
Security Features Security System,Smoke Detector,Carbon Monoxide Detector(s)
Acceptable Financing Cash, Conventional, USDA
Listing Terms Cash, Conventional, USDA
Financing Cash,Conventional,USDA
Special Listing Condition Standard
Read Less

Bought with Albert E Stroble • Keller Williams Real Estate-Blue Bell



