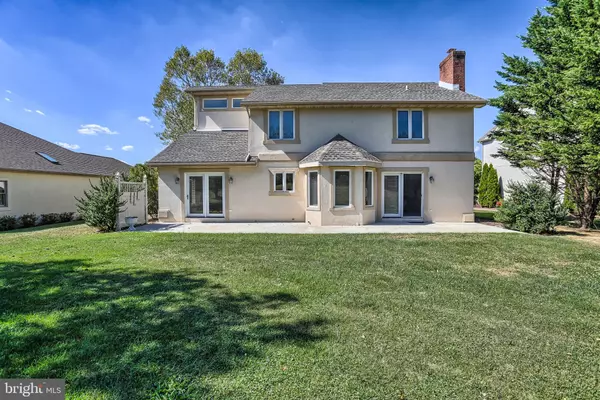For more information regarding the value of a property, please contact us for a free consultation.
2644 FARMSTEAD WAY York, PA 17408
Want to know what your home might be worth? Contact us for a FREE valuation!

Our team is ready to help you sell your home for the highest possible price ASAP
Key Details
Sold Price $300,000
Property Type Single Family Home
Sub Type Detached
Listing Status Sold
Purchase Type For Sale
Square Footage 4,250 sqft
Price per Sqft $70
Subdivision Shiloh Farms
MLS Listing ID PAYK137160
Sold Date 07/17/20
Style Contemporary
Bedrooms 5
Full Baths 3
Half Baths 1
HOA Fees $8/ann
HOA Y/N Y
Abv Grd Liv Area 2,950
Originating Board BRIGHT
Year Built 1997
Annual Tax Amount $7,595
Tax Year 2020
Lot Size 10,002 Sqft
Acres 0.23
Property Description
Price reduced! Do you need room for in-law quarters? This five bedroom, three and one-half bath house has plenty of space for everyone! The main floor offers vaulted ceilings, hardwood floors, open concept gathering spaces, laundry and a first floor bedroom currently being used for an office. There are two separate patio doors from the house out to the backyard. The 1/4 acre lot backs up to HOA property that you get to play on without having to maintain! Upstairs are four bedrooms and two full bathrooms. The master suite has a walk-in closet plus another large closet. All the bedrooms are spacious! The downstairs is finished into a huge family room, a second kitchen, a full bathroom, a possible sixth bedroom and room for storage. Add in the two-car garage and you have everything you ever wanted. Shiloh Farms in West York School District is a great, convenient location near shopping, restaurants and Whitecomb's Market and is commuter friendly. Come take a look!
Location
State PA
County York
Area West Manchester Twp (15251)
Zoning RESIDENTIAL
Rooms
Other Rooms Living Room, Dining Room, Primary Bedroom, Bedroom 2, Bedroom 3, Bedroom 4, Kitchen, Family Room, Bedroom 1, 2nd Stry Fam Ovrlk, In-Law/auPair/Suite, Laundry, Storage Room, Bathroom 3, Primary Bathroom, Half Bath
Basement Full, Partially Finished, Interior Access, Improved
Main Level Bedrooms 1
Interior
Interior Features 2nd Kitchen, Attic, Breakfast Area, Carpet, Ceiling Fan(s), Central Vacuum, Entry Level Bedroom, Family Room Off Kitchen, Floor Plan - Open, Formal/Separate Dining Room, Primary Bath(s), Pantry, Soaking Tub, Stall Shower, Tub Shower, Walk-in Closet(s), Window Treatments, Wood Floors, WhirlPool/HotTub
Hot Water Natural Gas
Heating Forced Air
Cooling Central A/C
Flooring Carpet, Ceramic Tile, Hardwood
Fireplaces Number 1
Fireplaces Type Gas/Propane, Brick
Equipment Built-In Microwave, Central Vacuum, Dishwasher, Disposal, Dryer, Microwave, Oven/Range - Electric, Refrigerator, Stove, Washer, Water Heater
Fireplace Y
Window Features Casement
Appliance Built-In Microwave, Central Vacuum, Dishwasher, Disposal, Dryer, Microwave, Oven/Range - Electric, Refrigerator, Stove, Washer, Water Heater
Heat Source Natural Gas
Laundry Main Floor
Exterior
Parking Features Garage - Front Entry, Garage Door Opener
Garage Spaces 2.0
Amenities Available Common Grounds
Water Access N
Roof Type Asphalt
Accessibility None
Attached Garage 2
Total Parking Spaces 2
Garage Y
Building
Lot Description Backs - Open Common Area, Landscaping
Story 2
Sewer Public Sewer
Water Public
Architectural Style Contemporary
Level or Stories 2
Additional Building Above Grade, Below Grade
Structure Type Dry Wall
New Construction N
Schools
Middle Schools West York Area
High Schools West York Area
School District West York Area
Others
HOA Fee Include Common Area Maintenance
Senior Community No
Tax ID 51-000-40-0018-00-00000
Ownership Fee Simple
SqFt Source Assessor
Acceptable Financing FHA, Cash, VA, Conventional
Horse Property N
Listing Terms FHA, Cash, VA, Conventional
Financing FHA,Cash,VA,Conventional
Special Listing Condition Standard
Read Less

Bought with Kristen Culver • Berkshire Hathaway HomeServices Homesale Realty



