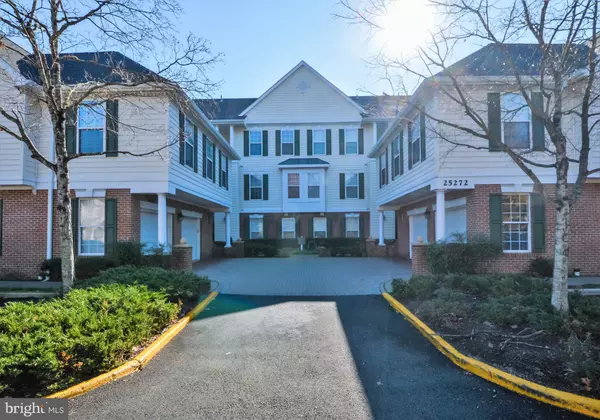For more information regarding the value of a property, please contact us for a free consultation.
25272 RIFFLEFORD SQ #302 Chantilly, VA 20152
Want to know what your home might be worth? Contact us for a FREE valuation!

Our team is ready to help you sell your home for the highest possible price ASAP
Key Details
Sold Price $325,100
Property Type Condo
Sub Type Condo/Co-op
Listing Status Sold
Purchase Type For Sale
Square Footage 1,463 sqft
Price per Sqft $222
Subdivision Lakeside At South Riding
MLS Listing ID VALO425512
Sold Date 12/16/20
Style Other
Bedrooms 2
Full Baths 2
Condo Fees $383/mo
HOA Y/N N
Abv Grd Liv Area 1,463
Originating Board BRIGHT
Year Built 1997
Annual Tax Amount $2,872
Tax Year 2020
Property Description
Top Floor 1,463 sq. ft. Condo: 2 Bedroom, 2 Full Bath & Bonus Loft living space. Oversized 1 Car Garage featuring built in shelving, peg boards and 9ft ceiling. Additional walk-in storage closet off the Loft with mounted shelving inside. Open floor plan with designated Living & Dining spaces. Bonus Loft space features a custom built in shelving unit . Generously sized, shaded balcony for additional private outdoor living space. Updated baths, smart thermostat, crown molding, gas fireplace, vaulted ceilings & more features!! Recessed lighting throughout, Hardwood flooring throughout & Sundrenched with natural light. Vaulted ceilings in the Owner's Suite and in the 2 story Living Room. Owner's Suite with private bathroom along with His and Hers Closets. Kitchen boasts gas cooking, granite counter tops, stainless steel appliances, pantry featuring roll out shelving for easy access. In unit Laundry Closet with washer, dryer and extra shelving. Enjoy all of the amenities South Riding has to offer: pools, walking trails, tot lots & more! Walking distance to Starbucks, South Riding Inn, plus many other restaurants and shopping. Minutes to Harris Teeter, Giant Grocery, Home Depot & all the shops that Dulles Landing hosts (Walmart, Home Goods, Dick's Sporting Goods, Bed Bath & Beyond, BuyBuyBaby & more).
Location
State VA
County Loudoun
Zoning 05
Rooms
Other Rooms Living Room, Dining Room, Primary Bedroom, Bedroom 2, Kitchen, Loft, Bathroom 2, Primary Bathroom
Main Level Bedrooms 2
Interior
Interior Features Built-Ins, Ceiling Fan(s), Combination Dining/Living, Crown Moldings, Dining Area, Entry Level Bedroom, Family Room Off Kitchen, Floor Plan - Open, Pantry, Primary Bath(s), Recessed Lighting, Skylight(s), Tub Shower, Upgraded Countertops, Wood Floors
Hot Water Natural Gas
Cooling Central A/C, Ceiling Fan(s)
Flooring Hardwood, Ceramic Tile
Fireplaces Number 1
Fireplaces Type Fireplace - Glass Doors, Gas/Propane, Mantel(s)
Equipment Built-In Microwave, Dishwasher, Disposal, Dryer, Oven/Range - Gas, Refrigerator, Stainless Steel Appliances, Washer, Water Heater
Furnishings No
Fireplace Y
Window Features Skylights
Appliance Built-In Microwave, Dishwasher, Disposal, Dryer, Oven/Range - Gas, Refrigerator, Stainless Steel Appliances, Washer, Water Heater
Heat Source Natural Gas
Laundry Main Floor, Washer In Unit, Dryer In Unit
Exterior
Exterior Feature Balcony
Parking Features Additional Storage Area, Garage - Front Entry, Garage Door Opener, Oversized
Garage Spaces 1.0
Amenities Available Basketball Courts, Common Grounds, Community Center, Jog/Walk Path, Pool - Outdoor, Tot Lots/Playground, Lake, Swimming Pool, Tennis Courts, Exercise Room, Fitness Center
Water Access N
Accessibility Other
Porch Balcony
Total Parking Spaces 1
Garage Y
Building
Story 2
Unit Features Garden 1 - 4 Floors
Sewer Public Sewer
Water Public
Architectural Style Other
Level or Stories 2
Additional Building Above Grade, Below Grade
Structure Type 2 Story Ceilings,Vaulted Ceilings
New Construction N
Schools
Elementary Schools Hutchison Farm
Middle Schools J. Michael Lunsford
High Schools Freedom
School District Loudoun County Public Schools
Others
HOA Fee Include Common Area Maintenance,Ext Bldg Maint,Lawn Maintenance,Management,Pool(s),Recreation Facility,Reserve Funds,Sewer,Snow Removal,Trash,Water,Health Club
Senior Community No
Tax ID 128459526012
Ownership Condominium
Special Listing Condition Standard
Read Less

Bought with Lisa M Hall • Pearson Smith Realty, LLC



