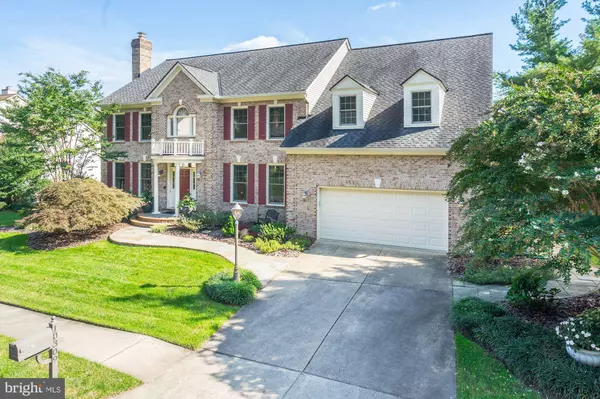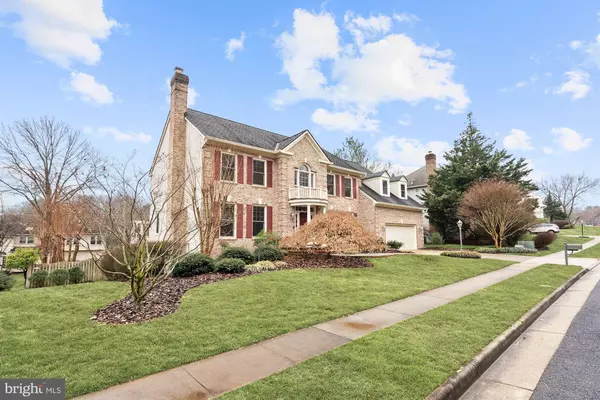For more information regarding the value of a property, please contact us for a free consultation.
10309 GREENWOOD PL Oakton, VA 22124
Want to know what your home might be worth? Contact us for a FREE valuation!

Our team is ready to help you sell your home for the highest possible price ASAP
Key Details
Sold Price $1,150,000
Property Type Single Family Home
Sub Type Detached
Listing Status Sold
Purchase Type For Sale
Square Footage 6,009 sqft
Price per Sqft $191
Subdivision Oakcrest Farms
MLS Listing ID VAFX1110634
Sold Date 04/30/20
Style Colonial
Bedrooms 5
Full Baths 5
Half Baths 1
HOA Fees $8/ann
HOA Y/N Y
Abv Grd Liv Area 4,308
Originating Board BRIGHT
Year Built 1989
Annual Tax Amount $11,826
Tax Year 2020
Lot Size 0.299 Acres
Acres 0.3
Property Description
3/8 Open house cancelled. Welcome to this classic, colonial home conveniently located in the peaceful and desirable community of Oakcrest Farms. Living is easy in this 5 bedroom, 5 1/2 bath residence, with over 6000 sq. ft. and curb appeal aplenty! The professionally landscaped grounds welcome you to a well-maintained home, with oversized 2 car garage perched on a lush .35-acre lot. A custom slate walkway leads to a brick portico, creating a grand entrance. Gleaming hardwoods and a modern neutral color palette greet you on the main level and lead through the timeless floor plan. The bright foyer opens to the spacious dining room with crown molding and wainscoting, perfect for large dinner parties and entertaining. Just off the entry, sit and relax in front of the cozy fireplace in the formal living room. The impressive family room, features a soaring ceiling with dual skylights and handsome 2-story stone gas fireplace. Natural light pours through the flanking palladium windows. The convenient study/office, with built in bookcases, is located nearby. Two sets of French doors lead to the show-stopping back deck and screened in porch. The adjacent eat in kitchen boasts granite countertops, island w/5 burner gas cooking, quality cabinetry, and abundance of storage. Double wall ovens, designer lighting and low maintenance tile flooring complete the space. Connecting to the dining room, is the sharp butlers pantry with glass front cabinetry and sink. Off the kitchen, you enter the 3-season screened in porch with plenty of room for comfortable seating and dining, a wonderful spot to enjoy a weekend cup of coffee. The sizable mudroom is a welcome addition, with large storage closet, laundry center, wash sink and door to the side yard. SUV owners will absolutely love storing their vehicle in the extra-wide two car garage with a clean, commercial grade epoxy flooring. The very private rear exterior of the home is resort-like, with incredible views of the professionally designed lawn from the deck that runs the full width of the home. Two pergolas wrapped in festive lighting and a firepit make for a wonderful atmosphere for outdoor entertaining. The upper level features a gorgeous hardwood foyer that flows into a fabulous master suite. A tranquil retreat with vaulted ceiling, sitting area, his and her bathrooms, including one with spa tub and bidet. Three walk-in closets with built in organizers and three dormer closets ensure you'll never run out of storage space. The 2nd bedroom enjoys an ensuite full bath, and the generously sized bedrooms 3 & 4 share a well-appointed Jack and Jill bathroom. The walkout lower level has a huge recreation area that you can make your own for fun and entertainment. A full wet bar compliments the 500-bottle capacity, temperature-controlled wine room. The 5th legal bedroom is bright and functional with easy access to the full bath. Enjoy more storage and flexible space in the finished craft/wrapping room. Ideal location, just minutes to Rt.123, Metro, downtown Vienna and desirable Oakton school pyramid.
Location
State VA
County Fairfax
Zoning 120
Rooms
Other Rooms Living Room, Dining Room, Primary Bedroom, Bedroom 2, Bedroom 3, Bedroom 4, Kitchen, Family Room, Foyer, Bedroom 1, Mud Room, Office, Recreation Room, Storage Room, Bathroom 1, Hobby Room, Screened Porch
Basement Connecting Stairway, Daylight, Full, Fully Finished, Heated, Outside Entrance, Sump Pump, Windows
Interior
Interior Features Carpet, Ceiling Fan(s), Chair Railings, Crown Moldings, Dining Area, Family Room Off Kitchen, Flat, Floor Plan - Traditional, Formal/Separate Dining Room, Kitchen - Eat-In, Kitchen - Island, Pantry, Recessed Lighting, Skylight(s), Sprinkler System, Walk-in Closet(s), Wet/Dry Bar, Window Treatments, Wine Storage, Wood Floors, Primary Bath(s), Breakfast Area, Bar, Attic
Hot Water Natural Gas
Heating Central
Cooling Central A/C
Flooring Hardwood, Carpet, Ceramic Tile, Laminated
Fireplaces Number 2
Fireplaces Type Brick, Gas/Propane, Insert
Equipment Microwave, Oven - Wall, Oven - Double, Cooktop, Dishwasher, Disposal, Dryer, Dryer - Front Loading, Dryer - Electric, Humidifier, Icemaker, Refrigerator, Washer, Water Heater
Furnishings No
Fireplace Y
Window Features Screens,Skylights
Appliance Microwave, Oven - Wall, Oven - Double, Cooktop, Dishwasher, Disposal, Dryer, Dryer - Front Loading, Dryer - Electric, Humidifier, Icemaker, Refrigerator, Washer, Water Heater
Heat Source Natural Gas
Laundry Main Floor, Dryer In Unit, Washer In Unit
Exterior
Exterior Feature Deck(s), Enclosed
Parking Features Garage - Front Entry, Garage Door Opener, Oversized
Garage Spaces 2.0
Fence Wood
Utilities Available Cable TV Available, Electric Available, Natural Gas Available, Phone Available, Sewer Available, Water Available
Water Access N
View Trees/Woods, Garden/Lawn
Roof Type Architectural Shingle
Accessibility None
Porch Deck(s), Enclosed
Attached Garage 2
Total Parking Spaces 2
Garage Y
Building
Lot Description Landscaping, Open, Partly Wooded, Rear Yard, Front Yard
Story 3+
Sewer Public Sewer
Water Public
Architectural Style Colonial
Level or Stories 3+
Additional Building Above Grade, Below Grade
Structure Type 9'+ Ceilings,Vaulted Ceilings
New Construction N
Schools
Elementary Schools Oakton
Middle Schools Jackson
High Schools Oakton
School District Fairfax County Public Schools
Others
Pets Allowed Y
HOA Fee Include Trash,Snow Removal
Senior Community No
Tax ID 0374 20 0062
Ownership Fee Simple
SqFt Source Assessor
Security Features Security System
Acceptable Financing Cash, Conventional, FHA, VA
Horse Property N
Listing Terms Cash, Conventional, FHA, VA
Financing Cash,Conventional,FHA,VA
Special Listing Condition Standard
Pets Allowed No Pet Restrictions
Read Less

Bought with Tim Royster • Samson Properties



