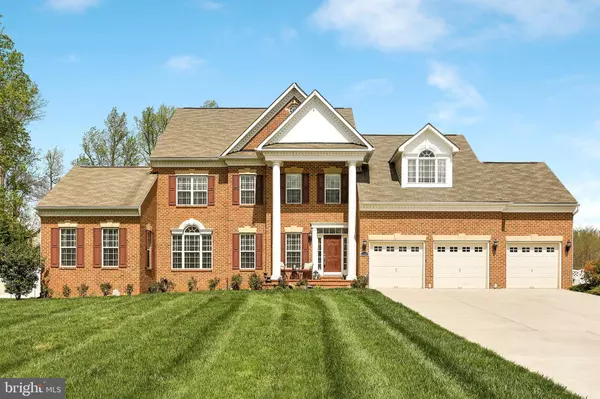For more information regarding the value of a property, please contact us for a free consultation.
2201 DAVIT CT Bowie, MD 20721
Want to know what your home might be worth? Contact us for a FREE valuation!

Our team is ready to help you sell your home for the highest possible price ASAP
Key Details
Sold Price $953,900
Property Type Single Family Home
Sub Type Detached
Listing Status Sold
Purchase Type For Sale
Square Footage 6,624 sqft
Price per Sqft $144
Subdivision Ashleigh-Plat Four
MLS Listing ID MDPG564846
Sold Date 09/18/20
Style Colonial
Bedrooms 5
Full Baths 5
Half Baths 1
HOA Fees $41/mo
HOA Y/N Y
Abv Grd Liv Area 4,348
Originating Board BRIGHT
Year Built 2011
Annual Tax Amount $10,244
Tax Year 2020
Lot Size 1.220 Acres
Acres 1.22
Property Description
Come home to your own oasis situated on over an acre of land! This 5 bedroom 5.5 bath home boast an impressive foyer expanding toward the back of the home into the spacious study & family room with 2-story window wall. A dramatic, swooping staircase for curved feeling as it wraps around the family room to the 2nd floor balcony overlook with 2-story window wall vista. The lavish owner's suite entered through sitting room with half walls and columns add a touch of elegance. Treat yourself in the on suite's jetted tub or multi-directional shower, with river stone flooring. The gourmet kitchen with kitchen features two ovens and a convection microwave oven, granite counter tops, 21-bottle wine cooler and an over-sized island with seating. Hardwood floors throughout the top two levels, and a fully finished basement with a video game room, billiards room with wet bar, movie theater and home gym. Unwind in your private backyard resort that features expansive oversized outdoor kitchen, a heated salt water LED-lighted swimming pool with oversized Baja bench, outdoor shower and bathroom, a gazebo with a propane fire pit and separate wood burning fire pit. This home has everything except you...as the new owner. All interior and exterior furniture is available for sale.
Location
State MD
County Prince Georges
Zoning RE
Rooms
Basement Fully Finished, Walkout Level
Interior
Interior Features Breakfast Area, Ceiling Fan(s), Combination Dining/Living, Combination Kitchen/Dining, Combination Kitchen/Living, Dining Area, Family Room Off Kitchen, Floor Plan - Open, Formal/Separate Dining Room, Kitchen - Eat-In, Kitchen - Gourmet, Kitchen - Table Space, Kitchen - Island, Primary Bath(s), Upgraded Countertops, Walk-in Closet(s), Wood Floors, Carpet
Hot Water Other
Heating Forced Air
Cooling Central A/C
Fireplaces Number 1
Fireplaces Type Screen
Equipment Built-In Microwave, Dryer, Washer, Cooktop, Dishwasher, Exhaust Fan, Humidifier, Freezer, Disposal, Refrigerator, Icemaker, Stove, Oven - Wall
Fireplace Y
Appliance Built-In Microwave, Dryer, Washer, Cooktop, Dishwasher, Exhaust Fan, Humidifier, Freezer, Disposal, Refrigerator, Icemaker, Stove, Oven - Wall
Heat Source Natural Gas
Exterior
Parking Features Garage Door Opener
Garage Spaces 3.0
Pool Other, In Ground
Water Access N
Accessibility None
Attached Garage 3
Total Parking Spaces 3
Garage Y
Building
Story 3
Sewer Public Sewer
Water Public
Architectural Style Colonial
Level or Stories 3
Additional Building Above Grade, Below Grade
New Construction N
Schools
School District Prince George'S County Public Schools
Others
Senior Community No
Tax ID 17073196417
Ownership Fee Simple
SqFt Source Assessor
Special Listing Condition Standard
Read Less

Bought with Phyllis R Hammond • Long & Foster Real Estate, Inc.



