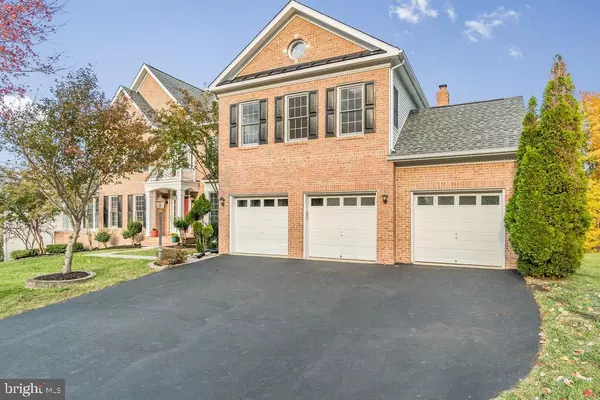For more information regarding the value of a property, please contact us for a free consultation.
3432 LOGSTONE DR Triangle, VA 22172
Want to know what your home might be worth? Contact us for a FREE valuation!

Our team is ready to help you sell your home for the highest possible price ASAP
Key Details
Sold Price $730,000
Property Type Single Family Home
Sub Type Detached
Listing Status Sold
Purchase Type For Sale
Square Footage 8,322 sqft
Price per Sqft $87
Subdivision Stonewall Manor
MLS Listing ID VAPW482900
Sold Date 02/28/20
Style Manor
Bedrooms 6
Full Baths 6
Half Baths 1
HOA Fees $88/mo
HOA Y/N Y
Abv Grd Liv Area 5,922
Originating Board BRIGHT
Year Built 2006
Annual Tax Amount $8,602
Tax Year 2019
Lot Size 0.601 Acres
Acres 0.6
Property Description
Super-size it! 8,300+ finished square feet of luxury. The main level holds an office with a wall of built-in shelving, enormous kitchen, sunroom that walks out to the composite deck, family room with stone wood-burning fireplace and back staircase, formal dining room loaded with beautiful trim, and a living room and conservatory that share the second fireplace (gas). The lovely curved staircase leads to the second level with the master suite and three additional bedrooms, and to the 3rd story fifth bedroom. Downstairs, a bright, sunny walk-out basement fully finished with the 6th bedroom, full bath, kitchen, huge living area with gas fireplace, and unfinished storage. The kitchen will satisfy the gourmet with a gas cooktop, double wall ovens, large pantry, and a huge center island. Beautiful ceramic tile floors and granite counter tops. The sun room continues the tile flooring and is surrounded by windows. The rest of the living area and all of the upstairs bedrooms have bamboo flooring. ALL upstairs bedrooms have walk-in closets and full baths en suite with upgraded vanities and granite counter tops. The master suite is grand with a two-sided gas fireplace and an enormous sitting room.Outside, a large trex deck with steps to the back yard, and a paver patio surrounded by shrubs for privacy.Topping it all off, a three-car garage. This home could not be built today for anywhere close to this price. Convenient location right outside Quantico. Freshly painted, in beautiful condition, ready for your Best Holidays Ever! Please see floorplans for room dimensions.
Location
State VA
County Prince William
Zoning R4
Rooms
Other Rooms Living Room, Dining Room, Kitchen, Family Room, Sun/Florida Room, In-Law/auPair/Suite, Recreation Room, Bedroom 6, Conservatory Room
Basement Full, Daylight, Full, Fully Finished, Heated, Improved, Outside Entrance, Rear Entrance, Walkout Level
Interior
Interior Features 2nd Kitchen, Breakfast Area, Built-Ins, Floor Plan - Open, Formal/Separate Dining Room, Kitchen - Gourmet, Kitchen - Island, Primary Bath(s), Pantry, Recessed Lighting, Soaking Tub, Upgraded Countertops, Walk-in Closet(s), Wood Floors
Cooling Central A/C, Zoned
Flooring Bamboo, Ceramic Tile, Carpet
Fireplaces Number 4
Fireplaces Type Gas/Propane
Equipment Built-In Microwave, Cooktop - Down Draft, Dishwasher, Disposal, Dryer, Exhaust Fan, Icemaker, Oven - Wall, Range Hood, Refrigerator, Washer
Fireplace Y
Appliance Built-In Microwave, Cooktop - Down Draft, Dishwasher, Disposal, Dryer, Exhaust Fan, Icemaker, Oven - Wall, Range Hood, Refrigerator, Washer
Heat Source Natural Gas
Laundry Main Floor
Exterior
Parking Features Garage Door Opener
Garage Spaces 7.0
Water Access N
Accessibility None
Attached Garage 3
Total Parking Spaces 7
Garage Y
Building
Lot Description Backs to Trees
Story 3+
Sewer Public Sewer
Water Public
Architectural Style Manor
Level or Stories 3+
Additional Building Above Grade, Below Grade
New Construction N
Schools
Elementary Schools Triangle
Middle Schools Graham Park
High Schools Potomac
School District Prince William County Public Schools
Others
HOA Fee Include Common Area Maintenance
Senior Community No
Tax ID 8288-13-3687
Ownership Fee Simple
SqFt Source Assessor
Special Listing Condition Standard
Read Less

Bought with William D Bundy • Move4Free Realty, LLC



