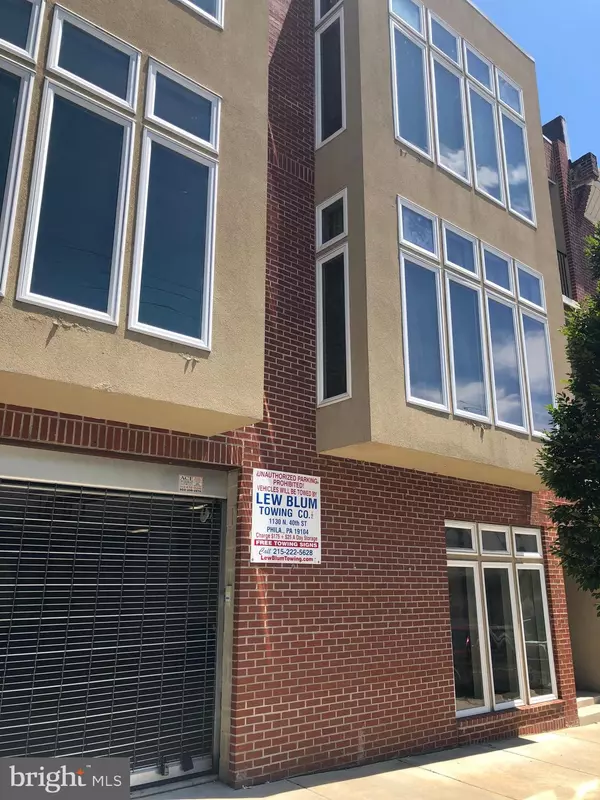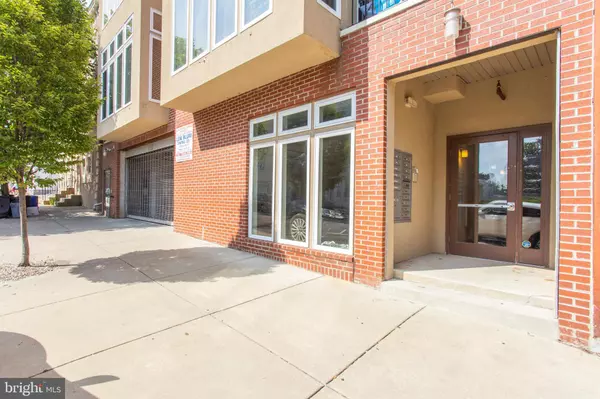For more information regarding the value of a property, please contact us for a free consultation.
3343 CONRAD ST #204 Philadelphia, PA 19129
Want to know what your home might be worth? Contact us for a FREE valuation!

Our team is ready to help you sell your home for the highest possible price ASAP
Key Details
Sold Price $255,000
Property Type Condo
Sub Type Condo/Co-op
Listing Status Sold
Purchase Type For Sale
Square Footage 1,184 sqft
Price per Sqft $215
Subdivision East Falls
MLS Listing ID PAPH915054
Sold Date 10/28/20
Style Unit/Flat
Bedrooms 1
Full Baths 2
Condo Fees $240/mo
HOA Y/N N
Abv Grd Liv Area 1,184
Originating Board BRIGHT
Year Built 2008
Annual Tax Amount $2,954
Tax Year 2020
Lot Dimensions 0.00 x 0.00
Property Description
Welcome to 3343 Conrad St Unit 204, THE DEN CAN BE USED AS A SECOND BEDROOM. As you enter the unit you are welcomed by dark hardwood floors. A den is located immediately to your right which could double as a bedroom, office or playroom. A utility closet holds a full size stackable washer and dryer as well as the hot water heater. The open air kitchen features fine wood cabinets, granite countertops, Viking appliances and a glass tile backsplash. A lovely gas fireplace surrounded by floor to ceiling slate adds to the ambience of the unit. The natural light flows through the floor to ceiling windows overlooking Conrad St. The spacious main bedroom boasts sliding glass doors leading out to a balcony as well as a walk-in closet and a private bathroom furnished with dual vessel sinks and a tiles shower stall. The industrial ductwork running along the ceiling adds to the modern feel. The hallway bathroom also outfitted with a vessel sink and tiles rounds out this move in ready unit.
Location
State PA
County Philadelphia
Area 19129 (19129)
Zoning RSA5
Rooms
Main Level Bedrooms 1
Interior
Hot Water Electric
Heating Forced Air
Cooling Central A/C
Heat Source Natural Gas
Laundry Dryer In Unit, Washer In Unit
Exterior
Garage Garage - Front Entry
Garage Spaces 1.0
Waterfront N
Water Access N
Accessibility 2+ Access Exits
Parking Type Attached Garage
Attached Garage 1
Total Parking Spaces 1
Garage Y
Building
Story 4
Unit Features Garden 1 - 4 Floors
Sewer Public Sewer
Water Public
Architectural Style Unit/Flat
Level or Stories 4
Additional Building Above Grade, Below Grade
New Construction N
Schools
School District The School District Of Philadelphia
Others
HOA Fee Include Common Area Maintenance,Security Gate
Senior Community No
Tax ID 888380206
Ownership Fee Simple
SqFt Source Assessor
Acceptable Financing Cash, Conventional
Listing Terms Cash, Conventional
Financing Cash,Conventional
Special Listing Condition Standard
Read Less

Bought with Scott C Frith • Compass RE
GET MORE INFORMATION




