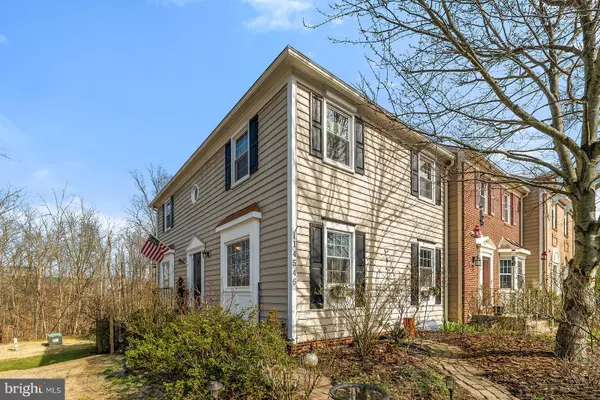For more information regarding the value of a property, please contact us for a free consultation.
14546 CREEK BRANCH CT Centreville, VA 20120
Want to know what your home might be worth? Contact us for a FREE valuation!

Our team is ready to help you sell your home for the highest possible price ASAP
Key Details
Sold Price $457,500
Property Type Townhouse
Sub Type End of Row/Townhouse
Listing Status Sold
Purchase Type For Sale
Square Footage 2,284 sqft
Price per Sqft $200
Subdivision Lifestyle At Sully Station
MLS Listing ID VAFX1111584
Sold Date 03/30/20
Style Colonial
Bedrooms 3
Full Baths 3
Half Baths 1
HOA Fees $89/mo
HOA Y/N Y
Abv Grd Liv Area 1,684
Originating Board BRIGHT
Year Built 1987
Annual Tax Amount $4,728
Tax Year 2019
Lot Size 2,640 Sqft
Acres 0.06
Property Description
It's only February but come summer you will feel like you live in an English garden! This yard is a visual delight, with various roses, trees and plants, brick and stone hardscape, fountain, trellis, and a tiny pond. The fenced rear yard backs to woods and walking paths, a nature lover's dream. And once you enter this end unit, the dream continues....spacious floor plan with separate living and dining rooms and updated kitchen with access to the deck. Hardwoods on the main level and staircase. The kitchen has large ceramic tile, granite, tile backsplash and painted cabinets. Upstairs, the master boasts newer hardwoods and a luxurious bath with free standing tub, huge shower and elegant double vanity. And the closet, wow! The two secondary bedrooms have laminate floors and the hall bath has newer toilet, tub, tiles and marble vanity. The bright, cheery basement has a sliding glass door to the yard, a wood burning fireplace, ceramic tiles, tons of recessed lights and updated full bath. There is an additional room, perfect for an office, storage or bedroom (NTC). The home owners have not only done marvelous work with the updates you notice, but also those behind the scenes. In the years 14 years they have lived here, they have replaced the roof, the windows, HVAC, hot water heater, doors, flooring...there is nothing left to do except move in and wait til summer!
Location
State VA
County Fairfax
Zoning 303
Rooms
Other Rooms Other, Recreation Room
Basement Daylight, Full, Fully Finished, Rear Entrance, Walkout Level, Windows
Interior
Hot Water Natural Gas
Heating Forced Air
Cooling Ceiling Fan(s), Central A/C
Flooring Hardwood, Ceramic Tile, Laminated
Fireplaces Number 1
Fireplaces Type Wood
Equipment Built-In Microwave, Dishwasher, Disposal, Dryer - Front Loading, Oven/Range - Gas, Refrigerator, Washer - Front Loading
Fireplace Y
Appliance Built-In Microwave, Dishwasher, Disposal, Dryer - Front Loading, Oven/Range - Gas, Refrigerator, Washer - Front Loading
Heat Source Natural Gas
Laundry Basement
Exterior
Exterior Feature Deck(s), Patio(s)
Parking On Site 2
Fence Privacy, Rear
Amenities Available Basketball Courts, Bike Trail, Club House, Common Grounds, Jog/Walk Path, Pool - Outdoor, Swimming Pool, Tot Lots/Playground
Water Access N
View Trees/Woods
Accessibility None
Porch Deck(s), Patio(s)
Garage N
Building
Story 3+
Sewer Public Sewer
Water Public
Architectural Style Colonial
Level or Stories 3+
Additional Building Above Grade, Below Grade
New Construction N
Schools
School District Fairfax County Public Schools
Others
HOA Fee Include Common Area Maintenance,Management,Pool(s),Snow Removal,Trash
Senior Community No
Tax ID 0443 04 0262
Ownership Fee Simple
SqFt Source Assessor
Special Listing Condition Standard
Read Less

Bought with Tasos Sgardelis • Samson Properties



