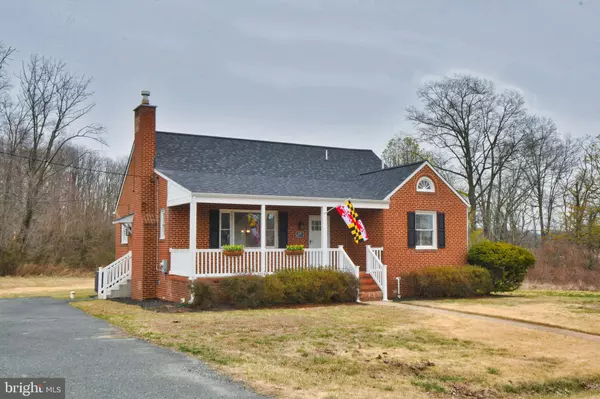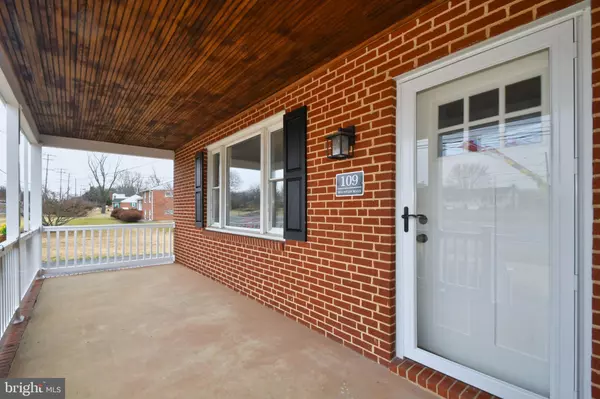For more information regarding the value of a property, please contact us for a free consultation.
109 MOUNTAIN RD Fallston, MD 21047
Want to know what your home might be worth? Contact us for a FREE valuation!

Our team is ready to help you sell your home for the highest possible price ASAP
Key Details
Sold Price $320,700
Property Type Single Family Home
Sub Type Detached
Listing Status Sold
Purchase Type For Sale
Square Footage 1,651 sqft
Price per Sqft $194
Subdivision None Available
MLS Listing ID MDHR243726
Sold Date 04/10/20
Style Cape Cod
Bedrooms 3
Full Baths 2
HOA Y/N N
Abv Grd Liv Area 1,651
Originating Board BRIGHT
Year Built 1952
Annual Tax Amount $1,514
Tax Year 2020
Lot Size 0.459 Acres
Acres 0.46
Property Description
Fallston Presents this One of A Kind Beautifully and Fully Updated Charming All Brick Cape Cod. Complete Custom Renovation. Possible Commercial Investment Opportunity. Convenient to Everywhere!! Updates Include: Sleek Stainless, Gorgeous Granite, Easy Care Floors, Cozy Carpet, Recessed Lighting, 2 New HVAC Systems (Main and Mini Split), Water Heater, Roof, Gutters, Downspouts, Windows, , . . . Come See For Yourself! Sunlight Abounds Throughout this Home. Main Level Offers 2 Bedrooms, 1 Full Bath, Living & Dining Rooms, Classy Current Kitchen Leading to Private Rear Deck. Upper Level Boasts a Private Master Suite With Sitting Area, Private Bath and Storage Galore! Extremely Spacious Lower Level Affords You the Reason to Be the Host of Any Event. Lower Level Walkup to the Level Rear Yard With Plenty of Room for Every Occasion. Side Kitchen Entry Leads to Private Off Street Paved Parking. Covered Front Porch for Greeting Guests. You Are Going to LOVE this Space When You Make it YOUR PLACE!! Don't Snooze or You'll Lose!!
Location
State MD
County Harford
Zoning R2
Rooms
Other Rooms Living Room, Dining Room, Primary Bedroom, Bedroom 2, Bedroom 3, Kitchen, Family Room, Bathroom 1, Primary Bathroom
Basement Other
Main Level Bedrooms 2
Interior
Interior Features Carpet, Ceiling Fan(s), Combination Kitchen/Dining, Crown Moldings, Dining Area, Entry Level Bedroom, Floor Plan - Open, Flat, Kitchen - Galley, Primary Bath(s), Recessed Lighting, Bathroom - Stall Shower, Bathroom - Tub Shower, Upgraded Countertops
Hot Water Electric
Heating Heat Pump(s), Programmable Thermostat
Cooling Ceiling Fan(s), Central A/C
Flooring Laminated, Ceramic Tile
Equipment Built-In Range, Built-In Microwave, Dishwasher, Exhaust Fan, Oven - Self Cleaning, Oven/Range - Electric, Refrigerator, Stainless Steel Appliances, Water Heater
Fireplace N
Window Features Insulated,Vinyl Clad
Appliance Built-In Range, Built-In Microwave, Dishwasher, Exhaust Fan, Oven - Self Cleaning, Oven/Range - Electric, Refrigerator, Stainless Steel Appliances, Water Heater
Heat Source Electric, Natural Gas Available
Laundry Basement, Hookup, Lower Floor
Exterior
Exterior Feature Deck(s), Porch(es)
Utilities Available Electric Available
Water Access N
Roof Type Architectural Shingle
Accessibility Level Entry - Main, Low Pile Carpeting
Porch Deck(s), Porch(es)
Garage N
Building
Lot Description Backs to Trees, Cleared, Level, Not In Development, Rear Yard
Story 3+
Sewer Holding Tank
Water Well
Architectural Style Cape Cod
Level or Stories 3+
Additional Building Above Grade, Below Grade
Structure Type Dry Wall
New Construction N
Schools
School District Harford County Public Schools
Others
Pets Allowed Y
Senior Community No
Tax ID 1303028771
Ownership Fee Simple
SqFt Source Assessor
Special Listing Condition Standard
Pets Allowed Number Limit
Read Less

Bought with Cynthia A Bork • Cummings & Co. Realtors



