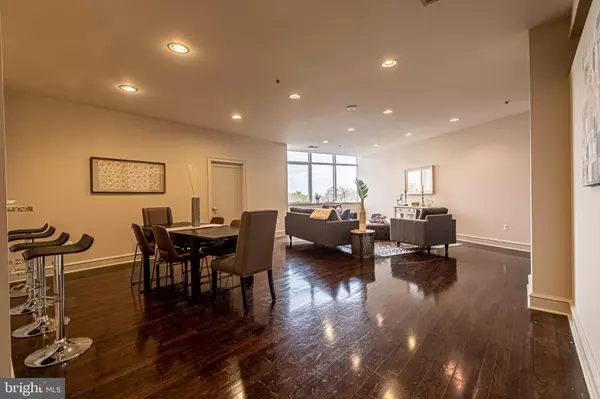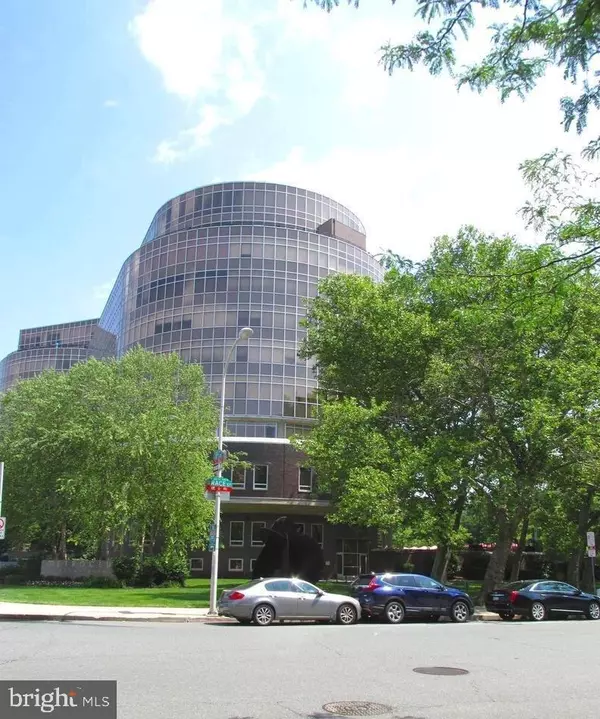For more information regarding the value of a property, please contact us for a free consultation.
201-59 N 8TH ST #501 Philadelphia, PA 19106
Want to know what your home might be worth? Contact us for a FREE valuation!

Our team is ready to help you sell your home for the highest possible price ASAP
Key Details
Sold Price $427,500
Property Type Single Family Home
Sub Type Unit/Flat/Apartment
Listing Status Sold
Purchase Type For Sale
Square Footage 1,738 sqft
Price per Sqft $245
Subdivision Old City
MLS Listing ID PAPH849154
Sold Date 01/22/20
Style Unit/Flat
Bedrooms 2
Full Baths 2
HOA Fees $944/mo
HOA Y/N Y
Abv Grd Liv Area 1,738
Originating Board BRIGHT
Year Built 1970
Annual Tax Amount $5,216
Tax Year 2020
Lot Dimensions 0.00 x 0.00
Property Description
WELCOME TO YOUR NEW HOME AT THE METROCLUB! This is an expansive and beautiful 1,738 square ft condominium that comes with PARKING, pool, gym, high soaring ceilings, hardwood floors, large wall to wall windows, open floor plan, perfect for entertaining and nest heating and cooling system. Enter in to large front closet with ample space for coats and storage we re you re invited to large windows featured throughout the home allow the sunlight to flood the home. Kitchen features bar-height counter seating and stainless-steel appliances. Next to the kitchen area, find a walk-in pantry w/washer dryer. The large windows throughout face both outdoor pool and Franklin Square and the Ben Franklin Bridge. Each bedroom is outfitted with direct access to the elegant marble en-suite bath. Double door to master add to the drama of along with over hang to living room. The Metro Club is a full service and pet-friendly building, with 24-hour doorman/concierge, fitness room, w heated outdoor pool and hot tub with cabanas, area for grilling, and pet friendly with dog park on site. Residential hallways to be updated in 2020. All of this is in an amazing location right on Franklin Square and a hope from Temple and Jefferson Med/Hospitals with easy access in and out of town and just a short stroll to transportation shops, restaurants, and nightlife of Old City and Center City. Perfect for commuting, this home is located with quick access to 676, 95, 76, and the Ben Franklin Bridge.
Location
State PA
County Philadelphia
Area 19106 (19106)
Zoning CMX4
Rooms
Other Rooms Other
Main Level Bedrooms 2
Interior
Heating Central
Cooling Central A/C
Heat Source Central
Exterior
Amenities Available Pool - Outdoor, Recreational Center, Swimming Pool, Picnic Area, Fitness Center, Concierge
Waterfront N
Water Access N
Accessibility Elevator
Parking Type Parking Lot
Garage N
Building
Story 3+
Unit Features Hi-Rise 9+ Floors
Sewer Public Sewer
Water Public
Architectural Style Unit/Flat
Level or Stories 3+
Additional Building Above Grade, Below Grade
New Construction N
Schools
Elementary Schools Gen. George A. Mccall School
Middle Schools Gen. George A. Mccall School
High Schools Horace Furness
School District The School District Of Philadelphia
Others
HOA Fee Include Common Area Maintenance,Health Club,Lawn Maintenance,Parking Fee,Pool(s),Reserve Funds,Snow Removal,Trash,Ext Bldg Maint
Senior Community No
Tax ID 888037050
Ownership Condominium
Acceptable Financing Conventional, Cash
Listing Terms Conventional, Cash
Financing Conventional,Cash
Special Listing Condition Standard
Read Less

Bought with Denise A Lee • BHHS Fox & Roach-Exton
GET MORE INFORMATION




