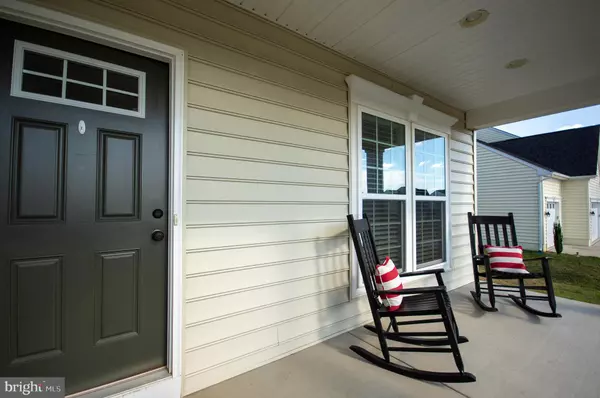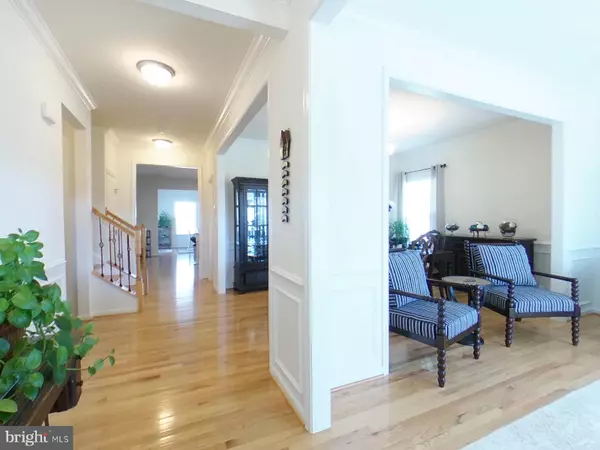For more information regarding the value of a property, please contact us for a free consultation.
4 CUPOLA LN Stafford, VA 22554
Want to know what your home might be worth? Contact us for a FREE valuation!

Our team is ready to help you sell your home for the highest possible price ASAP
Key Details
Sold Price $589,000
Property Type Single Family Home
Sub Type Detached
Listing Status Sold
Purchase Type For Sale
Square Footage 4,146 sqft
Price per Sqft $142
Subdivision Liberty Knolls
MLS Listing ID VAST223660
Sold Date 10/01/20
Style Traditional
Bedrooms 4
Full Baths 3
Half Baths 1
HOA Fees $45/mo
HOA Y/N Y
Abv Grd Liv Area 3,262
Originating Board BRIGHT
Year Built 2017
Annual Tax Amount $4,922
Tax Year 2020
Lot Size 0.276 Acres
Acres 0.28
Property Description
Back On the Market!!!You won't want to miss this gem! A beautiful porch front home built in 2017, within walking distance to Colonial Forge High School. This home boasts 4 spacious Bedrooms and 3.5 baths over 3200 sq. ft.. Gourmet kitchen w hardwood throughout, granite countertops, SS Appliances. Quaint breakfast room overlooks patio and back yard. There is an office on the main lvl is currently being used as the 5th Bedroom. There is no need to drag clothes around with the laundry room on the second floor.Partially Finished basement with a full bath and plenty of room for storage with a walkup to the back yard. This unit will not disappoint!
Location
State VA
County Stafford
Zoning R1
Direction Northwest
Rooms
Other Rooms Living Room, Dining Room, Primary Bedroom, Sitting Room, Bedroom 2, Bedroom 3, Bedroom 4, Kitchen, Basement, Breakfast Room, Laundry, Office, Storage Room, Bathroom 2, Bathroom 3, Bonus Room, Primary Bathroom
Basement Partially Finished, Outside Entrance, Walkout Stairs, Space For Rooms, Shelving, Heated
Interior
Interior Features Breakfast Area, Carpet, Chair Railings, Crown Moldings, Dining Area, Family Room Off Kitchen, Formal/Separate Dining Room, Kitchen - Eat-In, Kitchen - Table Space, Primary Bath(s), Recessed Lighting, Window Treatments, Wood Floors, Walk-in Closet(s), Upgraded Countertops, Store/Office
Hot Water Natural Gas
Heating Forced Air, Heat Pump(s), Central
Cooling Central A/C
Flooring Hardwood, Vinyl, Carpet
Equipment Built-In Microwave, Cooktop - Down Draft, Dishwasher, Disposal, Washer/Dryer Hookups Only, Oven - Double, Refrigerator
Furnishings No
Fireplace N
Appliance Built-In Microwave, Cooktop - Down Draft, Dishwasher, Disposal, Washer/Dryer Hookups Only, Oven - Double, Refrigerator
Heat Source Electric
Laundry Upper Floor
Exterior
Exterior Feature Patio(s), Porch(es)
Parking Features Garage - Front Entry, Garage Door Opener, Inside Access
Garage Spaces 4.0
Utilities Available Cable TV Available, Electric Available, Phone, Sewer Available, Water Available
Water Access N
Roof Type Asphalt
Street Surface Paved,Black Top
Accessibility 2+ Access Exits, 32\"+ wide Doors
Porch Patio(s), Porch(es)
Attached Garage 2
Total Parking Spaces 4
Garage Y
Building
Story 3
Foundation Concrete Perimeter
Sewer Public Sewer
Water Public
Architectural Style Traditional
Level or Stories 3
Additional Building Above Grade, Below Grade
Structure Type 9'+ Ceilings,Dry Wall,Tray Ceilings
New Construction N
Schools
Elementary Schools Winding Creek
Middle Schools Rodney E Thompson
High Schools Colonial Forge
School District Stafford County Public Schools
Others
HOA Fee Include Common Area Maintenance,Snow Removal,Trash
Senior Community No
Tax ID 29-H- - -56
Ownership Fee Simple
SqFt Source Assessor
Acceptable Financing Cash, Conventional, FHA, FNMA, FHVA, VHDA
Horse Property N
Listing Terms Cash, Conventional, FHA, FNMA, FHVA, VHDA
Financing Cash,Conventional,FHA,FNMA,FHVA,VHDA
Special Listing Condition Standard
Read Less

Bought with Christopher N German • Keller Williams Capital Properties



