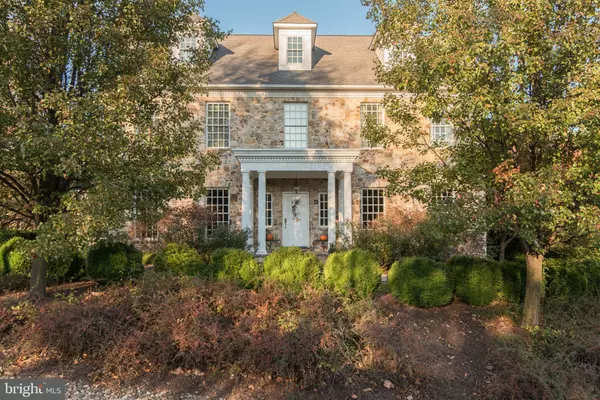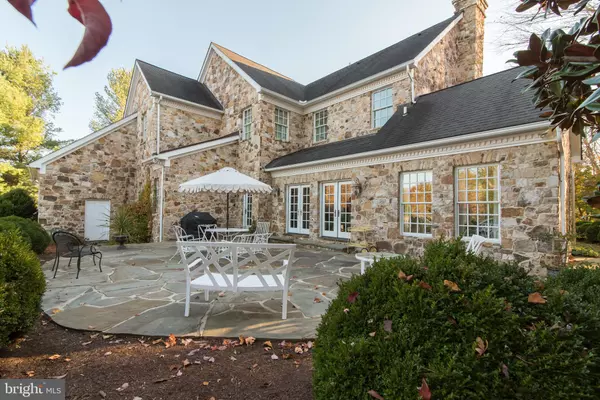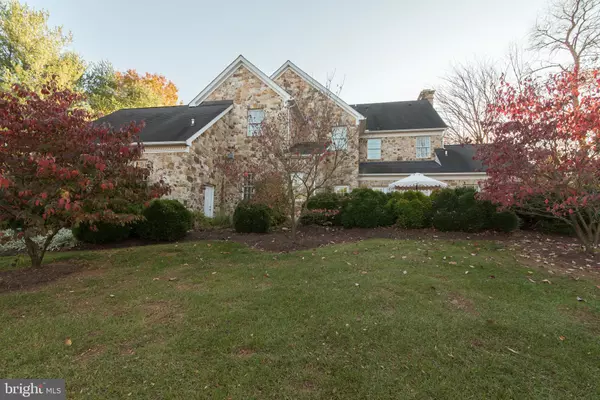For more information regarding the value of a property, please contact us for a free consultation.
39 WATERCRESS PLACE Shepherdstown, WV 25443
Want to know what your home might be worth? Contact us for a FREE valuation!

Our team is ready to help you sell your home for the highest possible price ASAP
Key Details
Sold Price $862,500
Property Type Single Family Home
Sub Type Detached
Listing Status Sold
Purchase Type For Sale
Square Footage 5,000 sqft
Price per Sqft $172
Subdivision Cress Creek
MLS Listing ID WVJF137076
Sold Date 06/15/20
Style Manor
Bedrooms 4
Full Baths 5
Half Baths 1
HOA Fees $50/ann
HOA Y/N Y
Abv Grd Liv Area 5,000
Originating Board BRIGHT
Year Built 2004
Annual Tax Amount $3,620
Tax Year 2019
Lot Size 1.000 Acres
Acres 1.0
Property Description
The detail of this fine Georgian home is like no other. Morgan County stone was hand cut on site and covers the whole exterior. Then a stone patio and walkways lead you to an interior that is without question, the finest detail work you have ever seen from the millwork, wide plank cherry wood floors, chair rail and crown moldings to custom cabinets and decorating. Pella insulated windows bring alot of light to the spacious rooms. The kitchen is a gourmet cooks dream with Subzero freezer and refrigerator drawers, Wolf stove and warming drawers. Granite counters and large island plus a large butler's pantry make entertaining easy. The upstairs offers a library, two bedrooms, master suite with two separate bathrooms AND, a third floor guest suite...all with lots of storage. This home has been lovely cared for and is located on a quiet cul de sac off the Cress Creek Golf and Country Club course, but with easy access to golf, tennis , swimming and dining! Only 5 minutes to downtown Shepherdstown! Detailed list of whole house interior and exterior available. Current bank appraisal in hand. Priced below appraisal.
Location
State WV
County Jefferson
Zoning PUD
Rooms
Other Rooms Primary Bedroom
Basement Outside Entrance, Interior Access, Unfinished
Interior
Interior Features Crown Moldings, Dining Area, Family Room Off Kitchen, Floor Plan - Traditional, Formal/Separate Dining Room, Kitchen - Gourmet, Kitchen - Island, Pantry, Walk-in Closet(s), Window Treatments
Hot Water Electric
Heating Zoned
Cooling Central A/C, Zoned
Fireplaces Number 2
Fireplaces Type Wood, Mantel(s)
Equipment Built-In Microwave, Cooktop, Dishwasher, Disposal, Dryer, Icemaker, Refrigerator, Stove, Washer
Fireplace Y
Window Features Energy Efficient,Vinyl Clad
Appliance Built-In Microwave, Cooktop, Dishwasher, Disposal, Dryer, Icemaker, Refrigerator, Stove, Washer
Heat Source Electric, Propane - Leased
Laundry Upper Floor
Exterior
Parking Features Garage - Side Entry, Garage Door Opener, Inside Access
Garage Spaces 2.0
Water Access N
View Garden/Lawn, Street, Trees/Woods
Roof Type Architectural Shingle
Accessibility None
Attached Garage 2
Total Parking Spaces 2
Garage Y
Building
Story 3+
Sewer Public Sewer
Water Public
Architectural Style Manor
Level or Stories 3+
Additional Building Above Grade
New Construction N
Schools
School District Jefferson County Schools
Others
Senior Community No
Tax ID NO TAX RECORD
Ownership Fee Simple
SqFt Source Estimated
Special Listing Condition Standard
Read Less

Bought with Kristin Ilene Clark • Young & Associates



