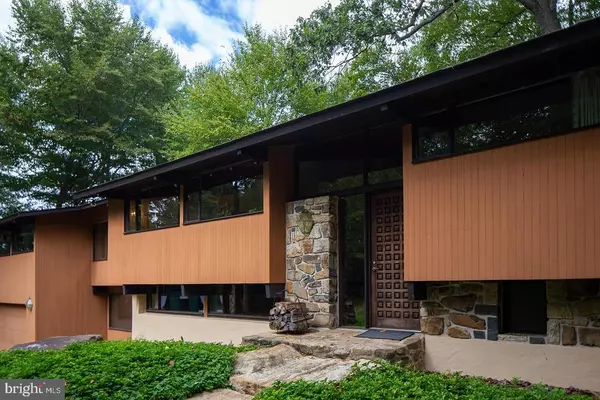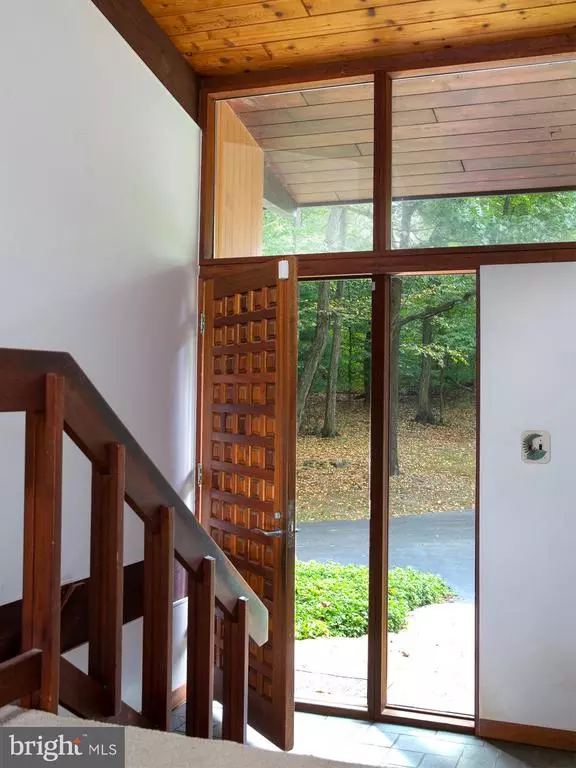For more information regarding the value of a property, please contact us for a free consultation.
1060 JAINE LN Chester Springs, PA 19425
Want to know what your home might be worth? Contact us for a FREE valuation!

Our team is ready to help you sell your home for the highest possible price ASAP
Key Details
Sold Price $695,000
Property Type Single Family Home
Sub Type Detached
Listing Status Sold
Purchase Type For Sale
Square Footage 3,952 sqft
Price per Sqft $175
Subdivision Wetherill Estates
MLS Listing ID PACT489972
Sold Date 10/29/20
Style Contemporary
Bedrooms 4
Full Baths 3
Half Baths 1
HOA Y/N N
Abv Grd Liv Area 3,952
Originating Board BRIGHT
Year Built 1974
Annual Tax Amount $8,352
Tax Year 2020
Lot Size 2.000 Acres
Acres 2.0
Lot Dimensions 0.00 x 0.00
Property Description
Welcome to the"Deckhouse". This home has been lovingly cared for by its owners over the years. Situated on 2 acres on a quiet country road in the Chester Springs-Birchrunville area the property has a unique country setting with woods, views, fields and pastures. As you enter through the hand-crafted Mahogany front door, a slate entry and several steps take you to the main floor of living space. The home has many floor to ceiling windows that lets you capture the beauty of the outdoors, as if you were in an aviary. The Living room has a raised hearth stone fireplace, beamed vaulted ceiling. The kitchen features natural cherry cabinets, tile flooring, double ovens, workstation area, Subzero refrigerator and skylights.The Master bedroom has a brick raised hearth fireplace, master bath with shower and vaulted beam ceiling. Mahogany millwork, baseboards, railings and trim are throughout the house. A two story addition was added in 1988 which on the main floor created a picturesque dining room with oak flooring and separate wing with a large sitting/family room area, bedroom and full bath. Sliding glass doors on the main floor exit out to a full deck that has breathtaking panoramic views. On the lower level:There are two bedrooms, a full bath, family room with wood stove, exercise room, Laundry and entrance to an oversized two car garage with a built in cedar closet.The exterior of the property in the front looks onto the woods, gazebo and small playhouse. Ample driveway parking and access to the oversized garage. A garden/utility shed and additional parking is off to the one side of the house. The rear of the property is fenced in with an exquisite stone walkway that meanders past a garden waterfall. Additional stonework can be seen in the walls and around the in-ground heated pool and hot tub. Many native plants are in and around the property. A sculptured bear carved tree faces the pool and rear of the house. Below that, there is a fenced in area with a small barn that would be perfect for livestock. This home has very generous room sizes, a wonderful, comfortable floor plan and magnificent vistas. You are within comfortable walking distance to the charming village of Birchrunville where you can dine at the popular Birchrunville cafe or lunch at the Butterscotch Bakery or catch up with your neighbors at the quaint post office. The property is adjacent to the Horseshoe trail with gently sloping hills, where you can hike, bike and horseback ride. Despite its magnificent seclusion you are close to all the major highways of PA including turnpike, Rtes, 100, 401, 202 and 23.
Location
State PA
County Chester
Area West Vincent Twp (10325)
Zoning RC
Direction Southeast
Rooms
Basement Full, Outside Entrance, Garage Access, Fully Finished, Walkout Level, Windows, Other
Main Level Bedrooms 2
Interior
Interior Features Cedar Closet(s), Skylight(s), WhirlPool/HotTub, Wood Stove
Hot Water Electric
Heating Hot Water
Cooling Central A/C
Flooring Carpet, Ceramic Tile, Wood
Fireplaces Number 1
Fireplaces Type Double Sided, Wood
Fireplace Y
Heat Source Oil
Laundry Lower Floor
Exterior
Exterior Feature Deck(s)
Garage Garage - Front Entry, Garage Door Opener, Oversized
Garage Spaces 2.0
Fence Wood
Pool In Ground
Utilities Available Cable TV, Phone, Propane
Waterfront N
Water Access N
View Panoramic, Trees/Woods
Roof Type Asphalt
Accessibility None
Porch Deck(s)
Road Frontage Boro/Township
Parking Type Driveway, Attached Garage
Attached Garage 2
Total Parking Spaces 2
Garage Y
Building
Lot Description Partly Wooded, Private, Rear Yard, Sloping, Trees/Wooded
Story 2
Sewer On Site Septic
Water Well
Architectural Style Contemporary
Level or Stories 2
Additional Building Above Grade
Structure Type Dry Wall,Beamed Ceilings,Vaulted Ceilings
New Construction N
Schools
School District Owen J Roberts
Others
Senior Community No
Tax ID 25-03 -0121.0200
Ownership Fee Simple
SqFt Source Assessor
Security Features Security System
Horse Property Y
Horse Feature Horse Trails
Special Listing Condition Standard
Read Less

Bought with Frances A Prieto • Compass RE
GET MORE INFORMATION




