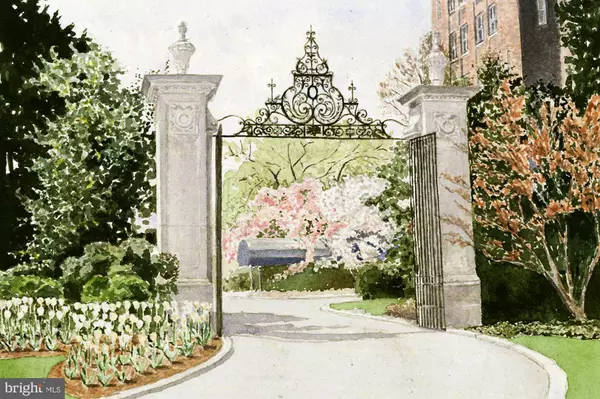For more information regarding the value of a property, please contact us for a free consultation.
4000 CATHEDRAL AVE NW #213-223B Washington, DC 20016
Want to know what your home might be worth? Contact us for a FREE valuation!

Our team is ready to help you sell your home for the highest possible price ASAP
Key Details
Sold Price $800,000
Property Type Condo
Sub Type Condo/Co-op
Listing Status Sold
Purchase Type For Sale
Square Footage 2,400 sqft
Price per Sqft $333
Subdivision Observatory Circle
MLS Listing ID DCDC466250
Sold Date 10/30/20
Style Art Deco
Bedrooms 2
Full Baths 3
Condo Fees $2,322/mo
HOA Y/N N
Abv Grd Liv Area 2,400
Originating Board BRIGHT
Year Built 1931
Annual Tax Amount $994,271
Tax Year 2019
Property Description
Grand apartment with rarely available, private BALCONY/OUTSIDE SPACE at The Westchester. Light-filled, 2 spacious bedrooms + room-sized den/home office, 3 full baths & 3 exposures (north, south and east). Large living room with narrow but long, balcony accessed via sets of glass doors overlooking grounds & gardens, separate dining room, butler's pantry, closets galore, parquet floors, crown moldings & tall ceilings. Washer/dryer can be installed in the 2nd kitchen as part of the owner's/master suite! So much space at approx. 2,400 sq ft - est per coop records - with a low monthly fee. Fee includes utilities (except for wifi/cable), property taxes, amenities. Don't miss - unique opportunity! The Westchester has many amenities, along with beautiful, well kept grounds. Bus stop at the property entrance. Nearby are various restaurants, retail shopping, Giant, Trader Joe's, Wagshal's and a community garden. **Virtual showings/tours available, please contact listing agent to schedule.**All visitors MUST WEAR MASKS/FACE COVERINGS while in the building - thank you!**
Location
State DC
County Washington
Rooms
Main Level Bedrooms 2
Interior
Interior Features Butlers Pantry, Built-Ins, Crown Moldings, Floor Plan - Traditional, Formal/Separate Dining Room, Tub Shower, Wood Floors, Walk-in Closet(s), Window Treatments
Hot Water Natural Gas, Oil
Heating Wall Unit
Cooling Wall Unit
Fireplace N
Heat Source Natural Gas, Oil
Laundry Common
Exterior
Amenities Available Beauty Salon, Common Grounds, Convenience Store, Elevator, Exercise Room, Guest Suites, Laundry Facilities, Library, Meeting Room, Party Room, Security
Water Access N
Accessibility Elevator
Garage N
Building
Story 1
Unit Features Mid-Rise 5 - 8 Floors
Sewer Public Sewer
Water Public
Architectural Style Art Deco
Level or Stories 1
Additional Building Above Grade, Below Grade
New Construction N
Schools
School District District Of Columbia Public Schools
Others
Pets Allowed N
HOA Fee Include Air Conditioning,Common Area Maintenance,Electricity,Gas,Heat,Management,Snow Removal,Taxes,Trash,Water,Reserve Funds,Sewer
Senior Community No
Tax ID 1805//0800
Ownership Cooperative
Special Listing Condition Standard
Read Less

Bought with Maxwell E Rabin • TTR Sotheby's International Realty



