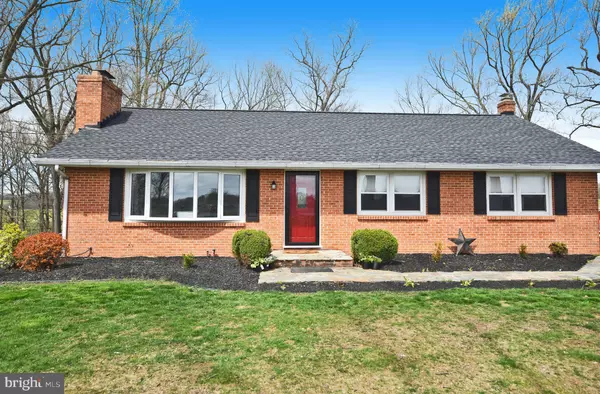For more information regarding the value of a property, please contact us for a free consultation.
532 WALTERS MILL RD Forest Hill, MD 21050
Want to know what your home might be worth? Contact us for a FREE valuation!

Our team is ready to help you sell your home for the highest possible price ASAP
Key Details
Sold Price $410,000
Property Type Single Family Home
Sub Type Detached
Listing Status Sold
Purchase Type For Sale
Square Footage 2,046 sqft
Price per Sqft $200
Subdivision None Available
MLS Listing ID MDHR244208
Sold Date 05/14/20
Style Ranch/Rambler,Raised Ranch/Rambler
Bedrooms 4
Full Baths 3
HOA Y/N N
Abv Grd Liv Area 1,746
Originating Board BRIGHT
Year Built 1967
Annual Tax Amount $3,191
Tax Year 2020
Lot Size 1.440 Acres
Acres 1.44
Property Description
FANTASTIC RANCHER IN NORTHERN HARFORD COUNTY: All Brick Rancher located in Forest Hill on over 1.45 acres of land. Spectacular Views of the rolling hills and nature at its best. Well this home is for you!! Boosting with an all brick ranch style home with one floor living and hard wood floors through out. Formal Living, Dining Rooms, 3 bedrooms, Master bedroom with updated master bath, full bath in hallway. Living room with wood burning fireplace, Completely updated kitchen with Quartz counters, new stainless steel appliances, sun room off of kitchen with views that are spectacular. Doors to the deck that extends the side of the house. Finished basement with bedroom/bath combo, recreation area with brand new carpet, wood burning stove, sun room off of rec room in basement with new windows. Laundry/storage/utility room off of rec room and access to the garage from that room as well. Barn style shed. The views of this home are breath taking. Make this your next home!!!(Tax record square footage is incorrect it is 1746 square feet above grade)
Location
State MD
County Harford
Zoning AG
Rooms
Other Rooms Living Room, Dining Room, Primary Bedroom, Bedroom 2, Bedroom 3, Kitchen, Bedroom 1, Sun/Florida Room, Laundry, Recreation Room, Bathroom 1, Bathroom 3, Primary Bathroom
Basement Connecting Stairway, Daylight, Partial, Garage Access, Heated, Outside Entrance, Rear Entrance, Space For Rooms, Windows, Workshop, Fully Finished
Main Level Bedrooms 3
Interior
Hot Water Electric
Heating Baseboard - Hot Water
Cooling Ceiling Fan(s), Central A/C
Flooring Hardwood, Ceramic Tile, Carpet
Fireplaces Number 2
Fireplaces Type Fireplace - Glass Doors, Wood, Brick
Fireplace Y
Heat Source Oil
Laundry Basement, Hookup
Exterior
Parking Features Garage - Side Entry
Garage Spaces 1.0
Water Access N
View Pasture, Pond, Trees/Woods, Scenic Vista
Roof Type Architectural Shingle
Accessibility None
Attached Garage 1
Total Parking Spaces 1
Garage Y
Building
Lot Description Backs to Trees, Rear Yard
Story 2
Sewer Community Septic Tank, Private Septic Tank
Water Well
Architectural Style Ranch/Rambler, Raised Ranch/Rambler
Level or Stories 2
Additional Building Above Grade, Below Grade
Structure Type Dry Wall
New Construction N
Schools
School District Harford County Public Schools
Others
Senior Community No
Tax ID 1303037606
Ownership Fee Simple
SqFt Source Assessor
Special Listing Condition Standard
Read Less

Bought with Christine M Daffron • Cummings & Co. Realtors



