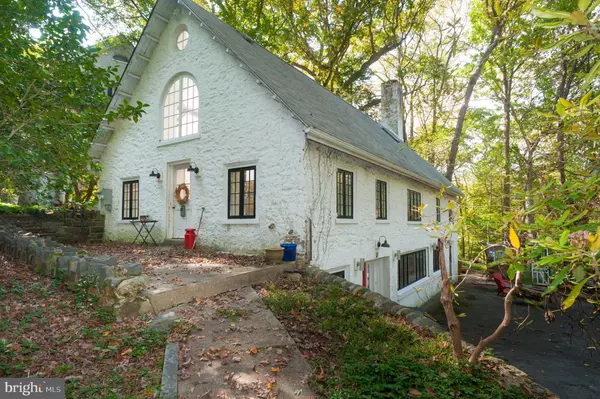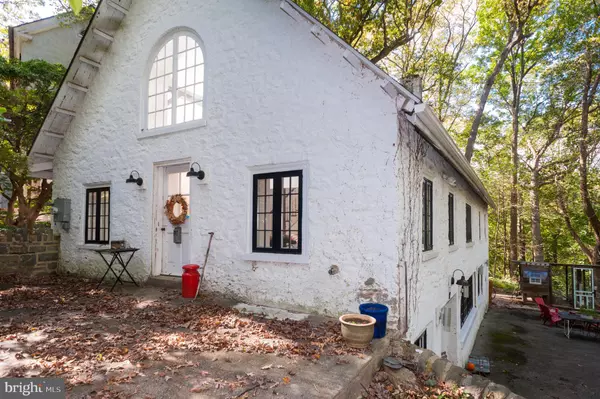For more information regarding the value of a property, please contact us for a free consultation.
3535 W SCHOOL HOUSE LN Philadelphia, PA 19129
Want to know what your home might be worth? Contact us for a FREE valuation!

Our team is ready to help you sell your home for the highest possible price ASAP
Key Details
Sold Price $810,000
Property Type Single Family Home
Sub Type Detached
Listing Status Sold
Purchase Type For Sale
Square Footage 3,608 sqft
Price per Sqft $224
Subdivision East Falls
MLS Listing ID PAPH842154
Sold Date 02/14/20
Style Carriage House
Bedrooms 4
Full Baths 2
Half Baths 1
HOA Y/N N
Abv Grd Liv Area 3,608
Originating Board BRIGHT
Year Built 1930
Annual Tax Amount $7,108
Tax Year 2020
Lot Size 1.351 Acres
Acres 1.35
Lot Dimensions 86.65 x 281.82
Property Description
A secluded carriage house in the woods located on a private drive off School House Lane in the city! Truly special, totally renovated home located on 1.35 acres surrounded by woods, complete with chicken coop and fire pit. A private drive dead ends into this retreat. The first floor of this space includes a entry/mud room with terra cotta tile, benches and a coat closet. The powder room here is gracious in size and has upcycled barn wood. The remainder of the first floor is a flex space and the open kitchen, perfect for a chef who entertains. The kitchen has open shelving, hand poured concrete counters and has a double Thermador gas oven. A huge pantry next to the refrigerator holds all the workhorses of the kitchen. There's a utility room on one side of the house facing the woods and on the other end, there's a huge double closet and built-in office space. The current owner uses this first floor as kitchen and dining but with huge swaths of space, a sectional and average table could easily work its way in. Upstairs, you'll find a two story vaulted ceiling family room that welcomes the morning sun with lots of windows. Off the family room are three bedrooms, the laundry room and a full bath. One of the bedrooms functions as a playroom for the homeowner and the other two have great closets and accent wallpaper walls (Hygge & West is a favorite). The top floor is a nest, incorporating the beams of the former attic into a luxurious master suite with a master bath with shower and soaking tub, reclaimed barnwood and a marble topped sink. The master bedroom has open closets on both sides. Storage was keenly integrated throughout the home for truly tidy living. All interior systems have been redone since 2015.
Location
State PA
County Philadelphia
Area 19129 (19129)
Zoning RSD3
Rooms
Other Rooms Kitchen, Family Room, Foyer, Laundry, Utility Room
Interior
Interior Features Breakfast Area, Ceiling Fan(s), Combination Kitchen/Dining, Dining Area, Exposed Beams, Floor Plan - Open, Kitchen - Eat-In, Kitchen - Island, Kitchen - Gourmet, Primary Bath(s), Pantry, Recessed Lighting, Soaking Tub, Stall Shower, Upgraded Countertops, Wood Floors
Hot Water Natural Gas
Heating Hot Water
Cooling Central A/C
Flooring Ceramic Tile, Wood
Fireplaces Number 1
Fireplace N
Heat Source Natural Gas
Laundry Upper Floor, Dryer In Unit, Washer In Unit
Exterior
Waterfront N
Water Access N
Roof Type Shingle
Accessibility 32\"+ wide Doors, Level Entry - Main
Parking Type Driveway, Off Street
Garage N
Building
Story 3+
Sewer Cess Pool
Water Public
Architectural Style Carriage House
Level or Stories 3+
Additional Building Above Grade, Below Grade
Structure Type Dry Wall,Beamed Ceilings
New Construction N
Schools
Elementary Schools Mifflin
School District The School District Of Philadelphia
Others
Pets Allowed N
Senior Community No
Tax ID 213000815
Ownership Fee Simple
SqFt Source Assessor
Acceptable Financing Conventional
Horse Property N
Listing Terms Conventional
Financing Conventional
Special Listing Condition Standard
Read Less

Bought with Brooke L Willmes • Space & Company
GET MORE INFORMATION




