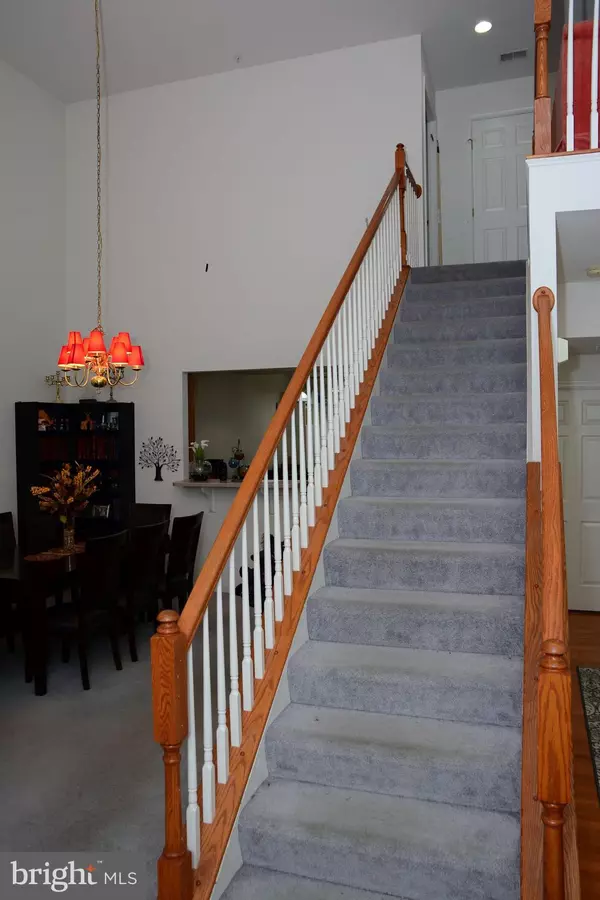For more information regarding the value of a property, please contact us for a free consultation.
203 TEAPOT CT Reisterstown, MD 21136
Want to know what your home might be worth? Contact us for a FREE valuation!

Our team is ready to help you sell your home for the highest possible price ASAP
Key Details
Sold Price $351,500
Property Type Condo
Sub Type Condo/Co-op
Listing Status Sold
Purchase Type For Sale
Square Footage 3,268 sqft
Price per Sqft $107
Subdivision Glyndon Trace
MLS Listing ID MDBC481902
Sold Date 11/05/20
Style Colonial
Bedrooms 3
Full Baths 2
Half Baths 1
Condo Fees $325/mo
HOA Y/N N
Abv Grd Liv Area 2,568
Originating Board BRIGHT
Year Built 2005
Annual Tax Amount $5,006
Tax Year 2020
Property Description
ABSOLUTELY GORGEOUS VILLA IN GATED COMMUNITY W/AMENITIES GALORE, WALKING TRAILS, CLUBHOUSE, FITNESS CENTER, POOL, LAWN CARE,MUCH MORE, HARDWOOD ON MAIN LEVEL WITH TWO STORY FOYER , LIVING ROOM, DINING ROOM OPEN TO A BEAUTIFUL KITCHEN WITH CORIAN TOP AND SS APPLiANCES DOES NOT INCLUDE THE REFRIGERATOR , AC INSTALLED LAST AUGUST, WATER HEATER TWO YEARS YOUNG , SUN ROOM ADJOINING WITH FAMILY / KITCHEN AREA THAT LEADS TO A BEAUTIFUL DECK AND UNDER THE DECK CONCRETE PATIO WITH STORAGE SHED , WALK OUT BASEMENT AND POTIENTIAL TWO BEDROOMS CAN BE AN ADDITION , ONE CAR GARAGE , VAULTED CEILING AND MUCH MORE , BUILDING INSURANCE (UP TO 25K FOR ROOF) LESS THEN 1 MILE TO THE HISTORIC AREA OF REISTERSTOWN ,ANTIQUES SHOPS AND RESTAURANTS MUST SEE !!!!!!! , TWO HOURS NOTICE.
Location
State MD
County Baltimore
Zoning RESIDENTIAL
Rooms
Other Rooms Living Room, Dining Room, Primary Bedroom, Kitchen, Family Room, Den, Basement, Sun/Florida Room, Bathroom 1, Bathroom 2, Primary Bathroom, Half Bath
Basement Daylight, Full, Connecting Stairway, Heated, Improved, Outside Entrance, Interior Access, Partially Finished, Rear Entrance, Space For Rooms, Sump Pump, Walkout Level, Windows, Workshop, Other
Main Level Bedrooms 1
Interior
Interior Features Carpet, Ceiling Fan(s), Combination Dining/Living, Family Room Off Kitchen, Floor Plan - Open, Kitchen - Eat-In, Kitchen - Gourmet, Kitchen - Table Space, Primary Bath(s), Skylight(s), Studio, Tub Shower, Walk-in Closet(s), Window Treatments, Wood Floors
Hot Water Natural Gas
Heating Central
Cooling Central A/C
Flooring Carpet, Ceramic Tile, Hardwood, Partially Carpeted, Other
Equipment Built-In Microwave, Dishwasher, Disposal, Exhaust Fan, Oven - Self Cleaning, Stove, Water Heater
Fireplace N
Window Features Screens,Skylights,Sliding
Appliance Built-In Microwave, Dishwasher, Disposal, Exhaust Fan, Oven - Self Cleaning, Stove, Water Heater
Heat Source Electric
Laundry Hookup, Main Floor
Exterior
Parking Features Garage Door Opener, Garage - Front Entry, Inside Access
Garage Spaces 1.0
Utilities Available Cable TV, Cable TV Available, Phone
Amenities Available Club House, Common Grounds, Community Center, Fitness Center, Gated Community, Pool - Outdoor
Water Access N
Roof Type Asphalt
Accessibility 32\"+ wide Doors, 2+ Access Exits, Doors - Swing In, Level Entry - Main
Attached Garage 1
Total Parking Spaces 1
Garage Y
Building
Story 3
Sewer Public Sewer
Water Public
Architectural Style Colonial
Level or Stories 3
Additional Building Above Grade, Below Grade
New Construction N
Schools
School District Baltimore County Public Schools
Others
Pets Allowed Y
HOA Fee Include Water,Snow Removal,Security Gate,Reserve Funds,Pool(s),Common Area Maintenance,Ext Bldg Maint,Lawn Care Front,Insurance,Lawn Care Rear,Lawn Care Side,Lawn Maintenance,Trash
Senior Community No
Tax ID 04042400012338
Ownership Condominium
Security Features Monitored,Security Gate,Smoke Detector,Security System,Sprinkler System - Indoor
Horse Property N
Special Listing Condition Standard
Pets Allowed No Pet Restrictions
Read Less

Bought with Sarah Anderson • Maryland Real Estate Network



