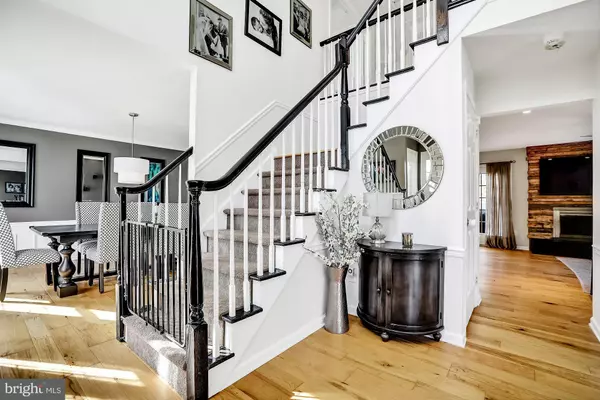For more information regarding the value of a property, please contact us for a free consultation.
893 SLATE HILL RD Yardley, PA 19067
Want to know what your home might be worth? Contact us for a FREE valuation!

Our team is ready to help you sell your home for the highest possible price ASAP
Key Details
Sold Price $680,000
Property Type Single Family Home
Sub Type Detached
Listing Status Sold
Purchase Type For Sale
Square Footage 3,638 sqft
Price per Sqft $186
Subdivision Rivergate
MLS Listing ID PABU488376
Sold Date 04/07/20
Style Colonial
Bedrooms 4
Full Baths 2
Half Baths 1
HOA Fees $20/ann
HOA Y/N Y
Abv Grd Liv Area 3,638
Originating Board BRIGHT
Year Built 1992
Annual Tax Amount $13,815
Tax Year 2020
Lot Size 0.530 Acres
Acres 0.53
Lot Dimensions 90x151
Property Description
*LMT Sewer Permit has been obtained* Welcome home to this stylish and inviting home in the desirable community of Rivergate. With 3600+ square feet plus a finished basement and outdoor entertaining areas, this expansive home offers the space and lifestyle you desire. A soothing paint palette with a modern contemporary feel and new wide plank Hickory hardwood flooring flow throughout the first and second level. An open concept is evident throughout the first floor beginning with the grand two-story foyer flanked by the open living and dining rooms. The living room has recessed lighting and two large elongated windows that allow the natural light to flow in. The tastefully appointed dining room has recessed lighting, a circular drum chandelier, and shadow boxing detail. The focal point of this special home is the open space shared by the kitchen, family room, sun room and conservatory. The kitchen has cherry cabinets, granite countertops and a center island with seating, stainless steel appliances, recessed lighting and a custom built-in banquet with storage. Step down into the bright and cheerful sun room that showcases a gas fireplace, a door to the exterior and three walls of windows unveiling panoramic views of yard, gardens and pool. The family room has a wood burning fireplace with an architectural wood surround, recessed lighting and a door to the rear deck as well as pocket doors opening to the spacious conservatory which is highlighted by a coffered ceiling, a wall of white cabinetry with built-in desk and a large storage closet. This spacious room is carpeted and has recessed lighting. Conveniently located in the hallway just off the kitchen is the updated powder room with a white marble vanity as well as a laundry room with exterior access. Enjoy hours of family fun and entertaining in the expansive backyard that showcases a beautiful free form concrete in-ground pool with slide and Life Saver mesh pool safety fence with self latching gate. A deck, gazebo, paver walkway and shed complete this amazing backyard. Continue to the second floor where there is an open loft area at the top of steps. The luxurious master bedroom suite has a spacious bedroom with a vaulted ceiling, a stylish dressing area with a circular drum chandelier and custom window seat with end storage shelving and a large, walk-in closet. There are three additional spacious bedrooms with double closets, two of which have custom closets. The hall bath is nicely appointed with a white double sink vanity, wainscoting and a tub/shower. The finished basement adds another level of living space boasting a wine closet, a bar area, a gas fireplace, recessed lighting, a storage room, neutral carpeting and a custom wood plank accent wall. Adjacent to the home is a walking path to Macclesfield Park where you can access the canal path to Yardley Borough. 2 zone A/C system and a 2 car garage complete this move-in ready home. Close proximity to major roadways and to the Delaware River, but according to public records property is not in a flood zone. Pennsbury schools.
Location
State PA
County Bucks
Area Lower Makefield Twp (10120)
Zoning R2
Rooms
Other Rooms Living Room, Dining Room, Bedroom 2, Bedroom 3, Bedroom 4, Kitchen, Family Room, Foyer, Sun/Florida Room, Laundry, Loft, Other, Conservatory Room, Primary Bathroom
Basement Full, Fully Finished
Interior
Interior Features Breakfast Area, Built-Ins, Bar, Family Room Off Kitchen, Floor Plan - Open, Formal/Separate Dining Room, Kitchen - Eat-In, Kitchen - Gourmet, Kitchen - Island, Kitchen - Table Space, Primary Bath(s), Soaking Tub, Recessed Lighting, Stall Shower, Tub Shower, Wood Floors, Ceiling Fan(s), Wainscotting, Walk-in Closet(s), Wine Storage
Heating Forced Air
Cooling Central A/C
Flooring Hardwood, Carpet, Ceramic Tile
Fireplaces Number 3
Fireplaces Type Gas/Propane, Wood
Equipment Built-In Microwave, Built-In Range, Dishwasher, Disposal, Refrigerator, Stainless Steel Appliances, Stove
Fireplace Y
Appliance Built-In Microwave, Built-In Range, Dishwasher, Disposal, Refrigerator, Stainless Steel Appliances, Stove
Heat Source Natural Gas
Laundry Main Floor
Exterior
Exterior Feature Patio(s), Deck(s)
Parking Features Garage - Side Entry
Garage Spaces 2.0
Pool In Ground
Water Access N
Accessibility None
Porch Patio(s), Deck(s)
Attached Garage 2
Total Parking Spaces 2
Garage Y
Building
Story 2
Sewer Public Sewer
Water Public
Architectural Style Colonial
Level or Stories 2
Additional Building Above Grade, Below Grade
New Construction N
Schools
High Schools Pennsbury
School District Pennsbury
Others
Senior Community No
Tax ID 20-045-016
Ownership Fee Simple
SqFt Source Estimated
Acceptable Financing Conventional, Cash
Listing Terms Conventional, Cash
Financing Conventional,Cash
Special Listing Condition Standard
Read Less

Bought with Jennifer Cheyne • Keller Williams Realty Devon-Wayne



