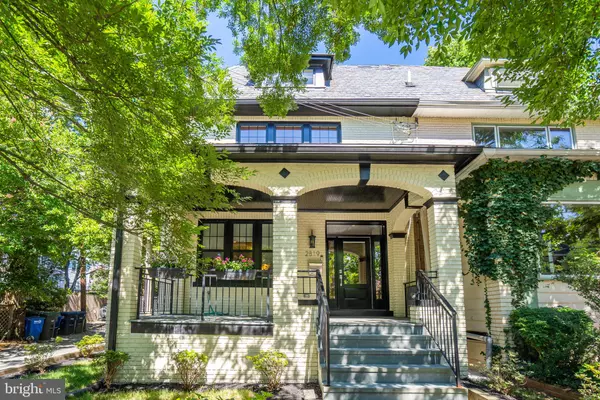For more information regarding the value of a property, please contact us for a free consultation.
2819 BELLEVUE TER NW Washington, DC 20007
Want to know what your home might be worth? Contact us for a FREE valuation!

Our team is ready to help you sell your home for the highest possible price ASAP
Key Details
Sold Price $1,862,500
Property Type Townhouse
Sub Type End of Row/Townhouse
Listing Status Sold
Purchase Type For Sale
Square Footage 3,448 sqft
Price per Sqft $540
Subdivision Observatory Circle
MLS Listing ID DCDC474674
Sold Date 08/17/20
Style Contemporary
Bedrooms 5
Full Baths 4
Half Baths 1
HOA Y/N N
Abv Grd Liv Area 3,448
Originating Board BRIGHT
Year Built 1927
Annual Tax Amount $13,692
Tax Year 2019
Lot Size 3,900 Sqft
Acres 0.09
Property Description
Recently renovated 5 Bed/4.5 Bath semi-detached home with parking in Cathedral Heights. Spacious, open floor plan reception floor features a cozy fireplace with stacked stone surround, wide plank white oak flooring, and jaw dropping gourmet kitchen, featuring a long kitchen island with waterfall marble counters and stainless steel appliance suite. Upstairs, the large master suite boasts a spa inspired en-suite bath with separate soaking tub and oversized marble tiled, multi-jetted shower. Three additional well-apportioned bedrooms and 2 bathrooms set over two floors complete the upper levels, with laundry conveniently located near the master bedroom. Downstairs, a fully finished basement is an ideal guest suite with dedicated rear entrance, kitchenette, bedroom, bathroom, and access to the two-level, outdoor living space. A short distance to the excellent amenities on Wisconsin Avenue, the National Cathedral, and Glover Archbold Park!
Location
State DC
County Washington
Zoning R-2
Direction West
Rooms
Other Rooms Game Room, Exercise Room, Laundry
Basement Connecting Stairway, Outside Entrance, Rear Entrance, Front Entrance, Fully Finished, Heated, Daylight, Partial
Interior
Interior Features Kitchen - Gourmet, Combination Kitchen/Dining, Combination Kitchen/Living, Kitchen - Island, Kitchen - Table Space, Combination Dining/Living, Kitchen - Eat-In, Primary Bath(s), Wood Floors, Floor Plan - Open
Hot Water Natural Gas
Heating Forced Air
Cooling Central A/C
Fireplaces Number 1
Fireplaces Type Screen, Fireplace - Glass Doors
Equipment Dishwasher, Disposal, Dryer, Exhaust Fan, Freezer, Icemaker, Microwave, Oven/Range - Gas, Range Hood, Refrigerator, Washer
Fireplace Y
Appliance Dishwasher, Disposal, Dryer, Exhaust Fan, Freezer, Icemaker, Microwave, Oven/Range - Gas, Range Hood, Refrigerator, Washer
Heat Source Natural Gas
Exterior
Garage Spaces 2.0
Water Access N
Accessibility None
Total Parking Spaces 2
Garage N
Building
Story 4
Sewer Public Sewer
Water Public
Architectural Style Contemporary
Level or Stories 4
Additional Building Above Grade
Structure Type 9'+ Ceilings
New Construction Y
Schools
School District District Of Columbia Public Schools
Others
Pets Allowed Y
Senior Community No
Tax ID 1813//0013
Ownership Fee Simple
SqFt Source Estimated
Special Listing Condition Standard
Pets Allowed No Pet Restrictions
Read Less

Bought with Jeffrey F Mauer • Washington Fine Properties, LLC



